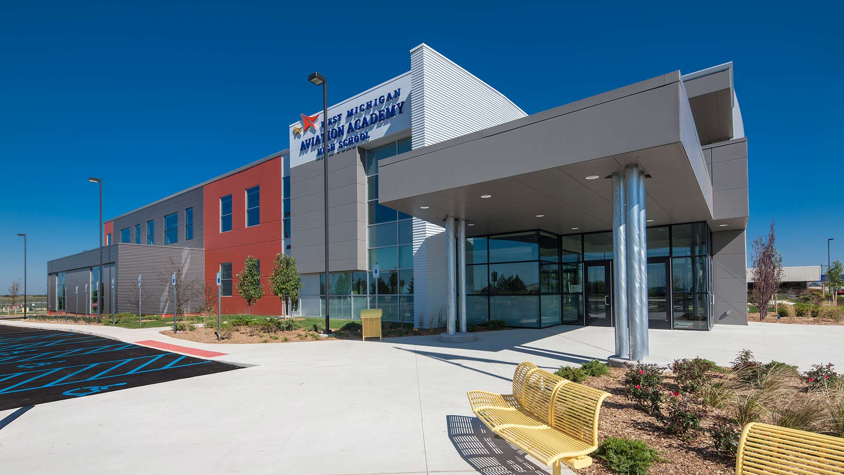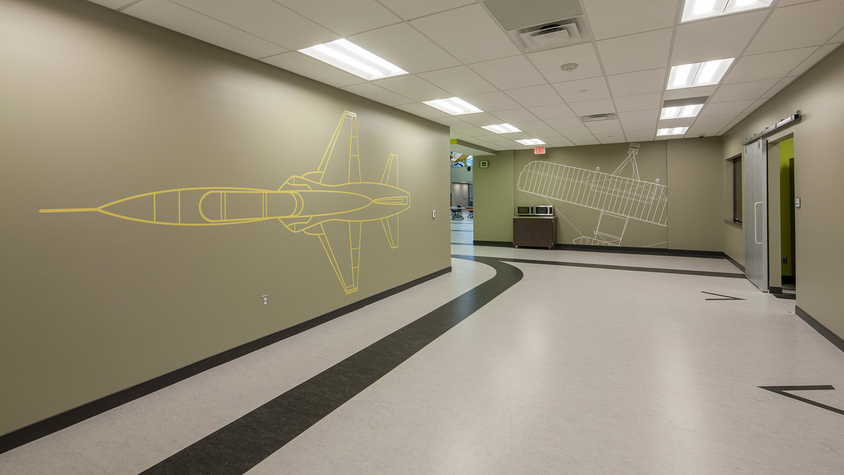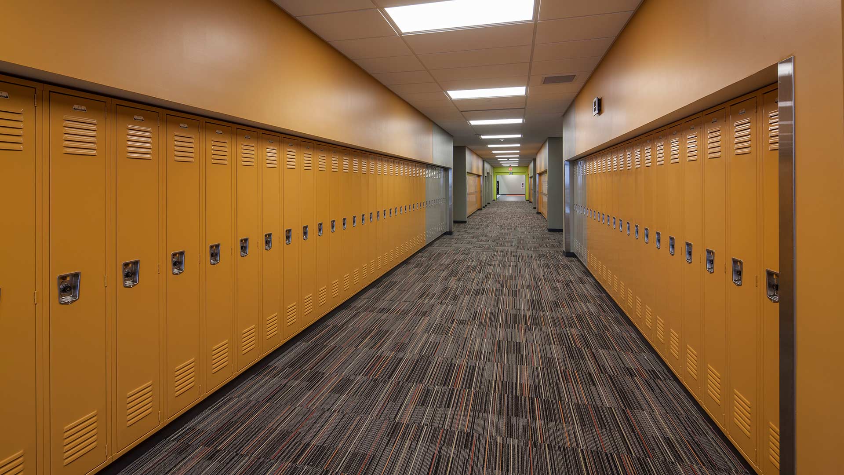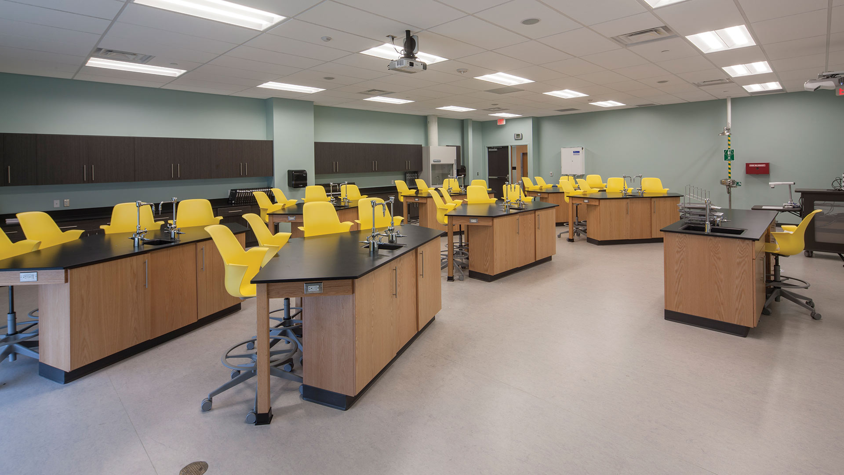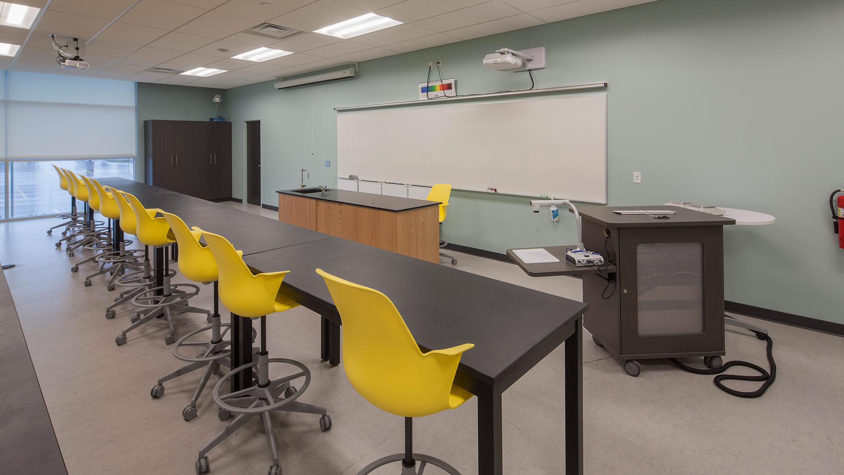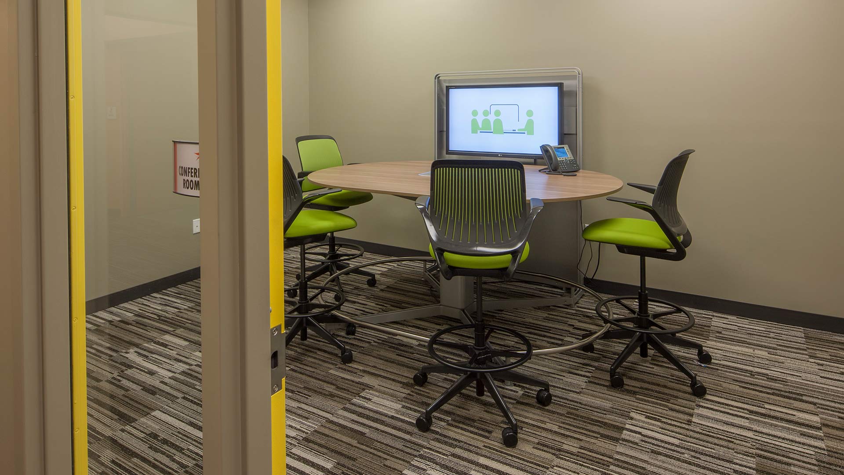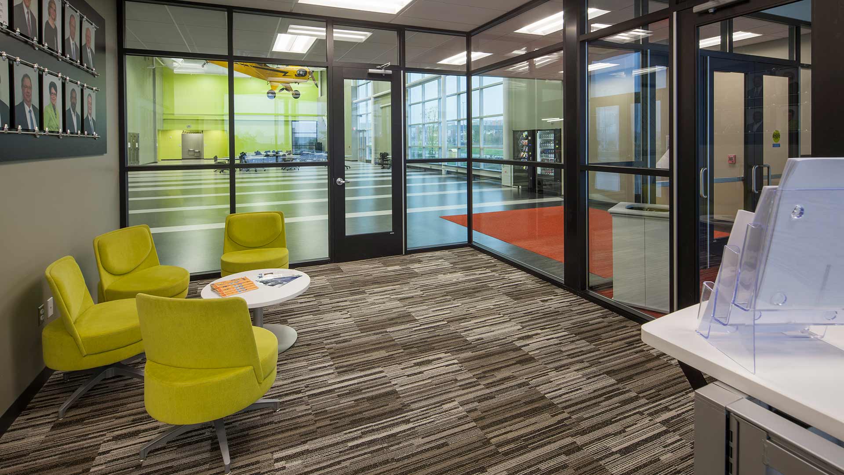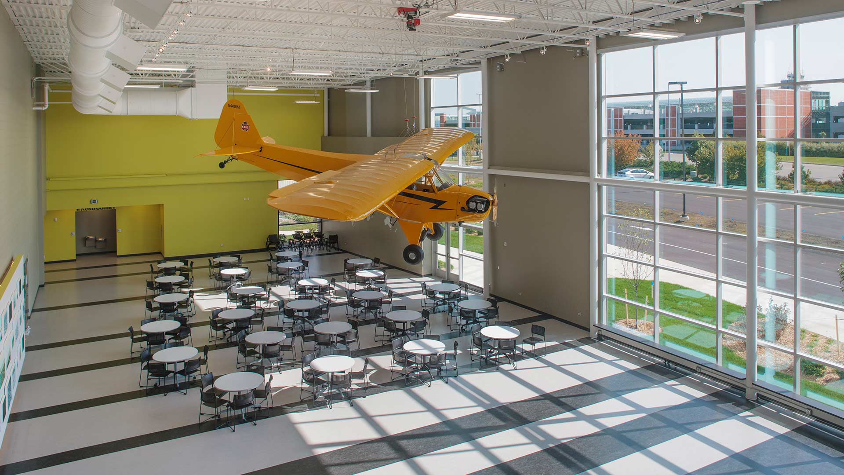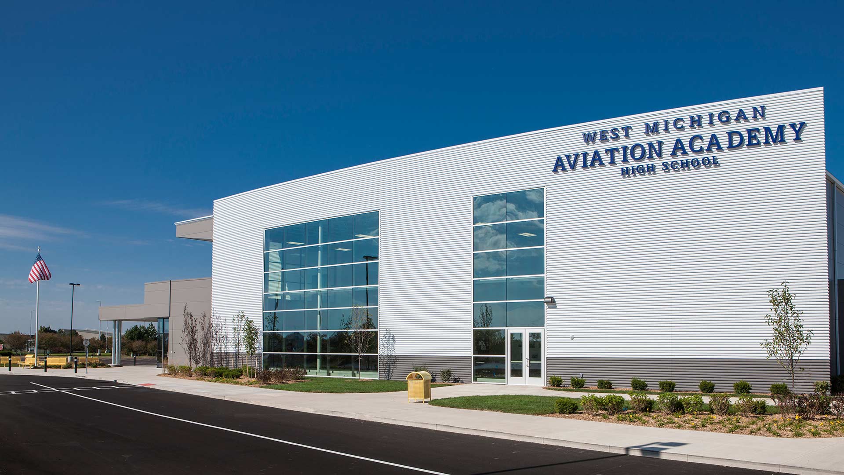Completed in time for the 2012-2013 school year, the 43,000-sq.-ft. addition provides the academy with the capacity to accommodate up to 500 students. As the only aviation charter school in the country, the addition encapsulates the look and feel of an airplane hangar and terminal featuring high-tech classrooms and science labs, an observation deck overlooking the runway, gymnasium and fitness area. The academy, which began in a renovated conference room, now welcomes students, staff, and visitors through a stunning 30 ft. entrance showcasing a commons areas with expansive glass walls and a Piper Cub suspended from its ceiling.
previous Project
previous Project
