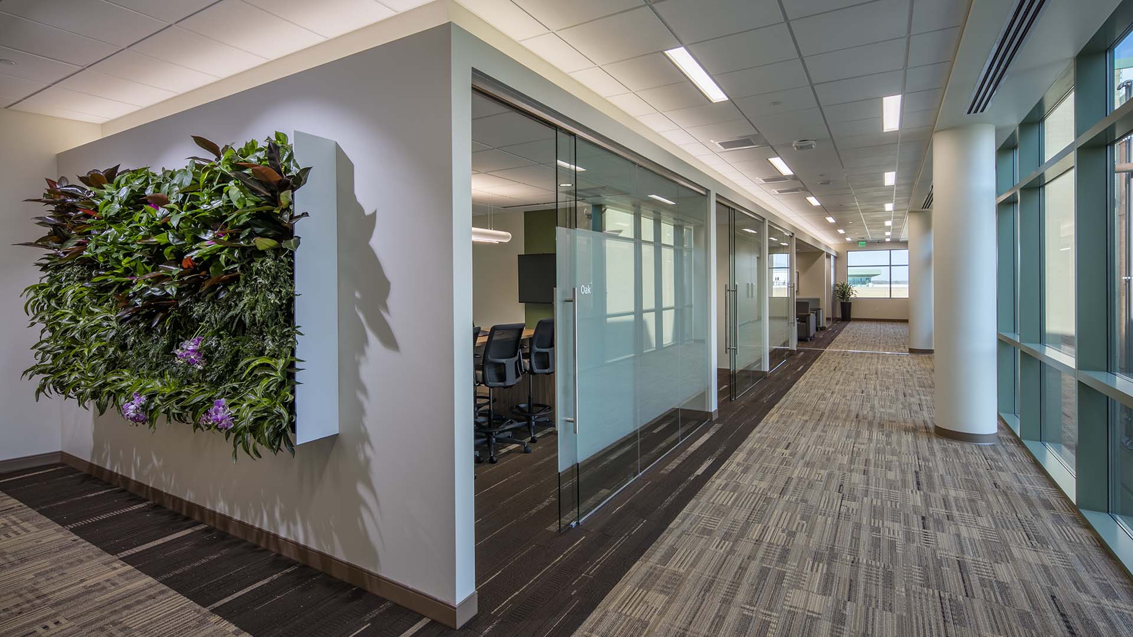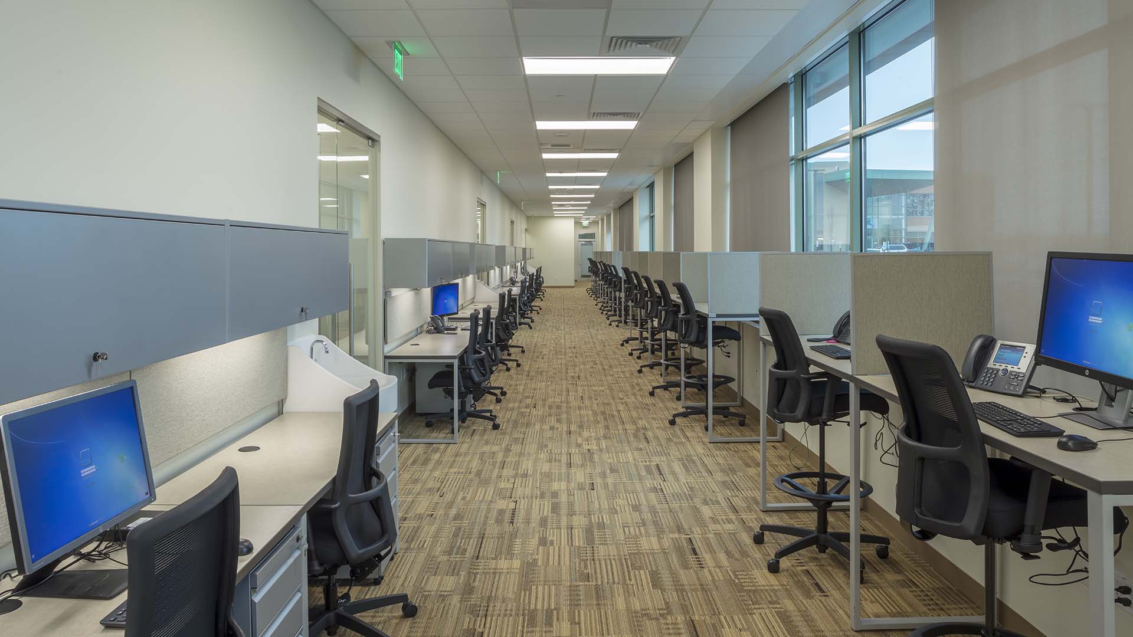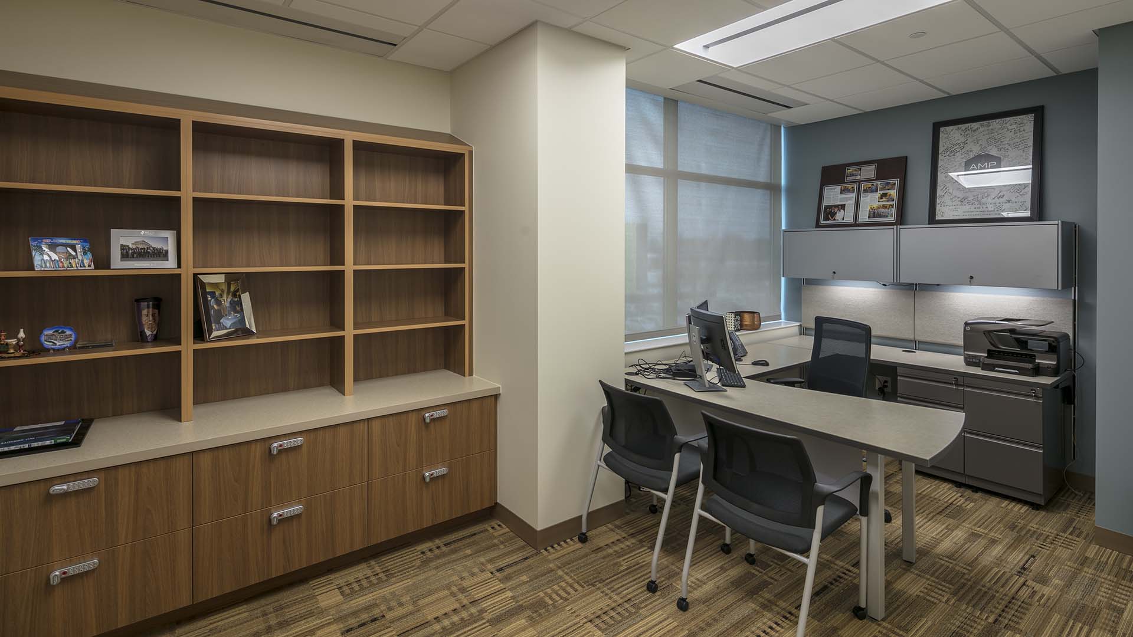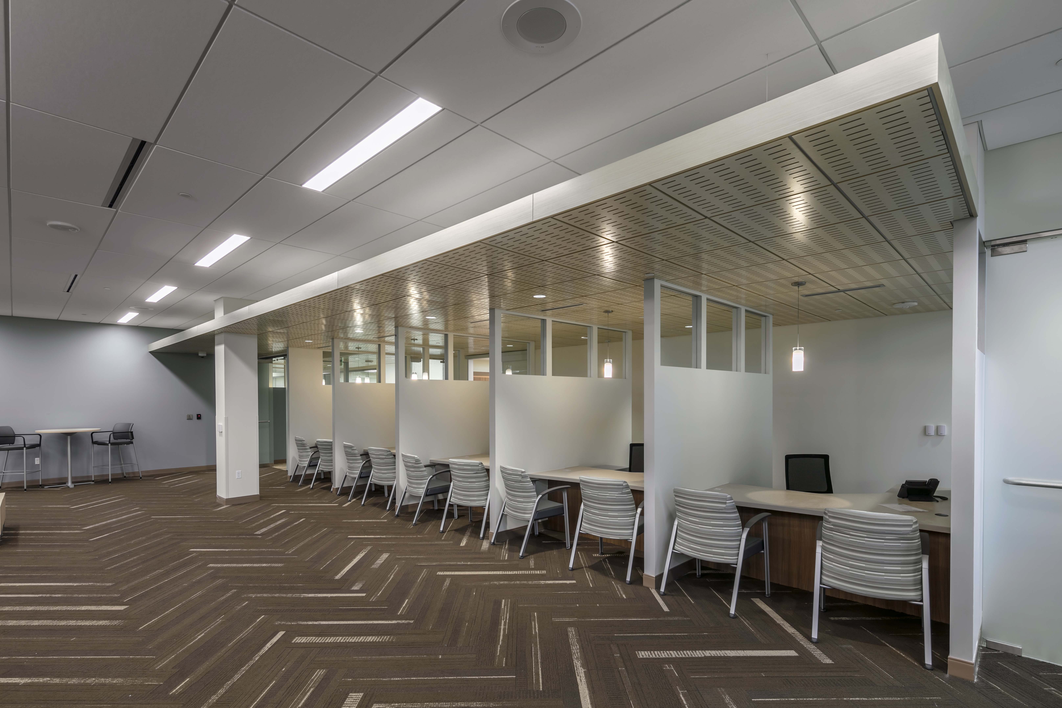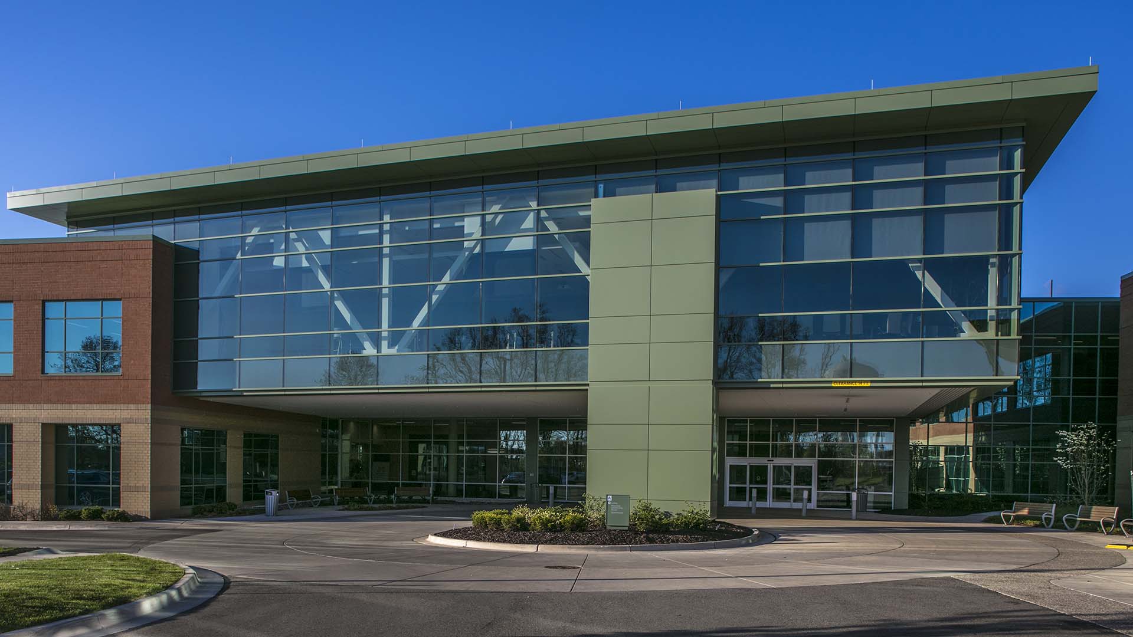
This multi-phased project includes a 2-story, 99,000-sq.-ft. building which connects to the main hospital. The building houses professional offices, administrative and conference rooms, and a 53,000-sq.-ft. Heart and Vascular Center featuring cardiac and pulmonary rehab space. Throughout all phases of the project, the building and site were occupied – Rockford took great pride in its safety and logistical efforts to ensure that each phase was completed with little inconvenience to University of Michigan Health-West team members, patients and visitors.
previous Project
previous Project




