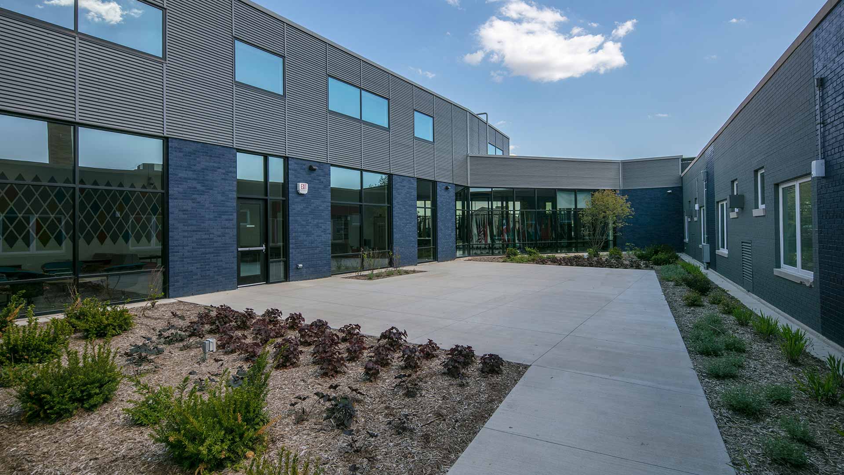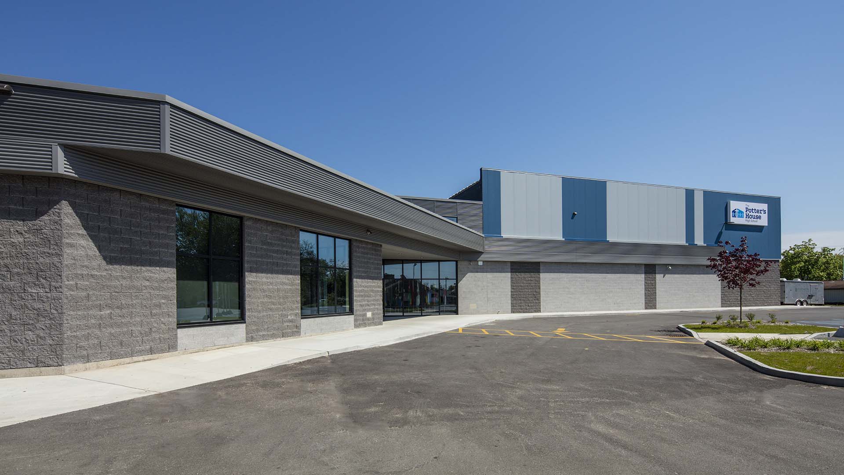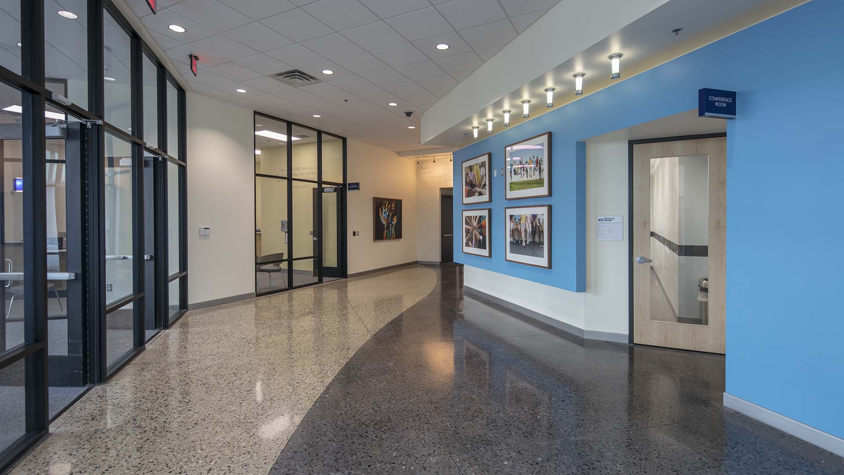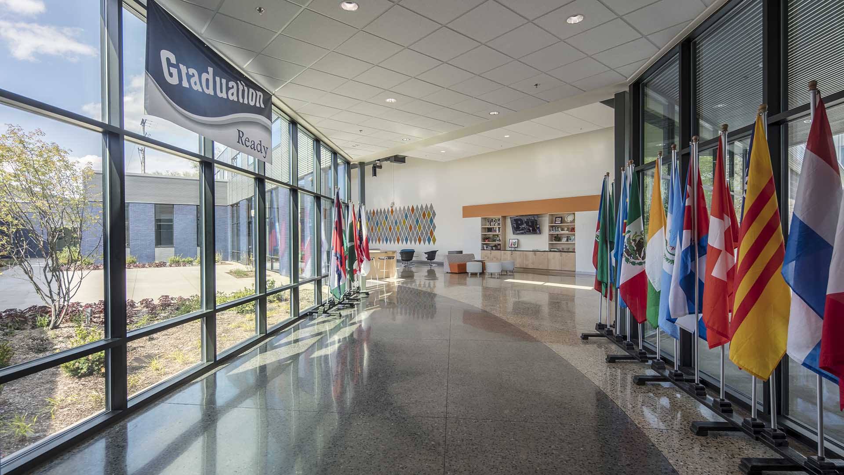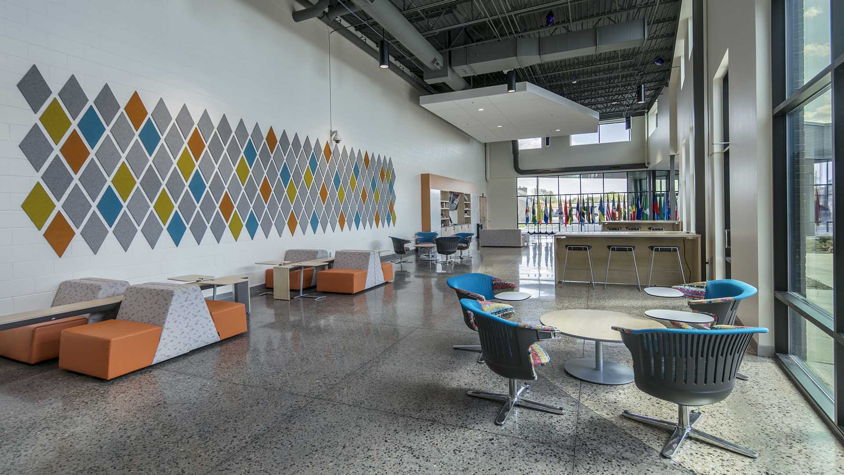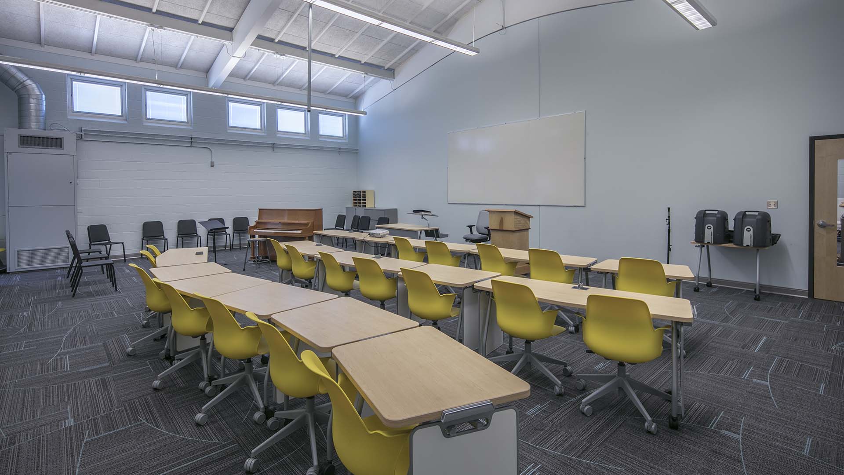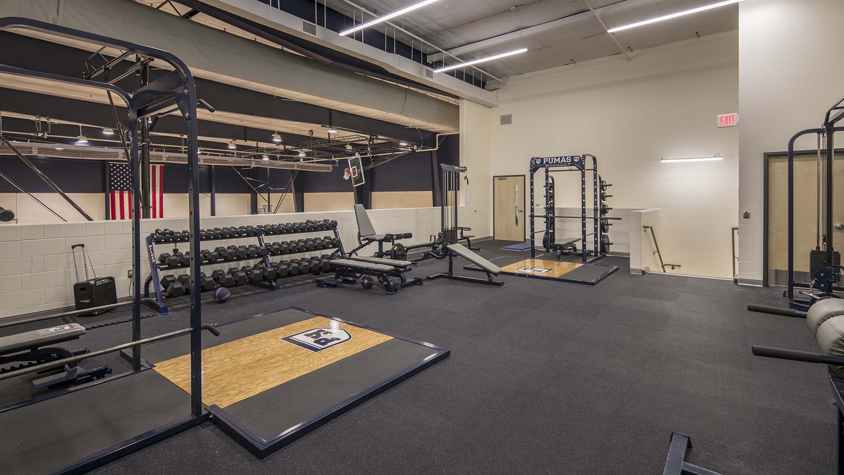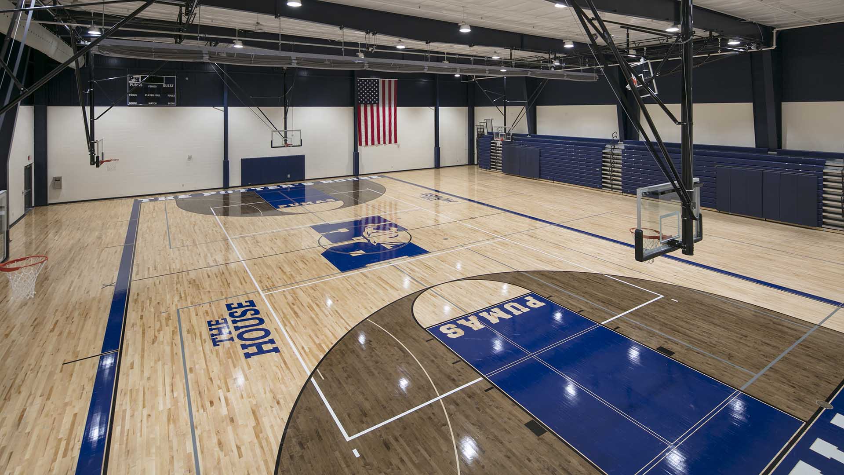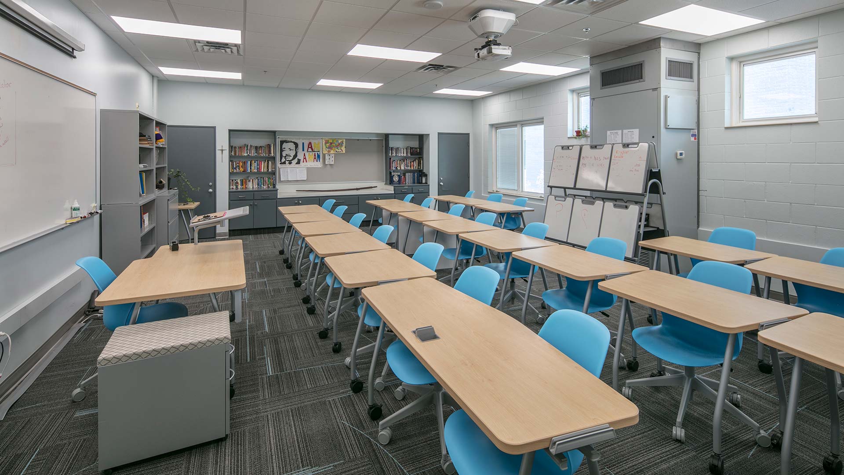The renovation of The Potter’s House High School, comprised of a renovation of the existing building and a new 24,000 sq. ft. addition, transformed the facility into a 21st century learning environment and allowed the school to double their previous enrollment. Featuring a new front office, common areas, art room, flexible classrooms, regulation-sized gymnasium, locker rooms and mezzanine with a weight room, the renovation provides The Potter’s House to continue their mission.
previous Project
previous Project
