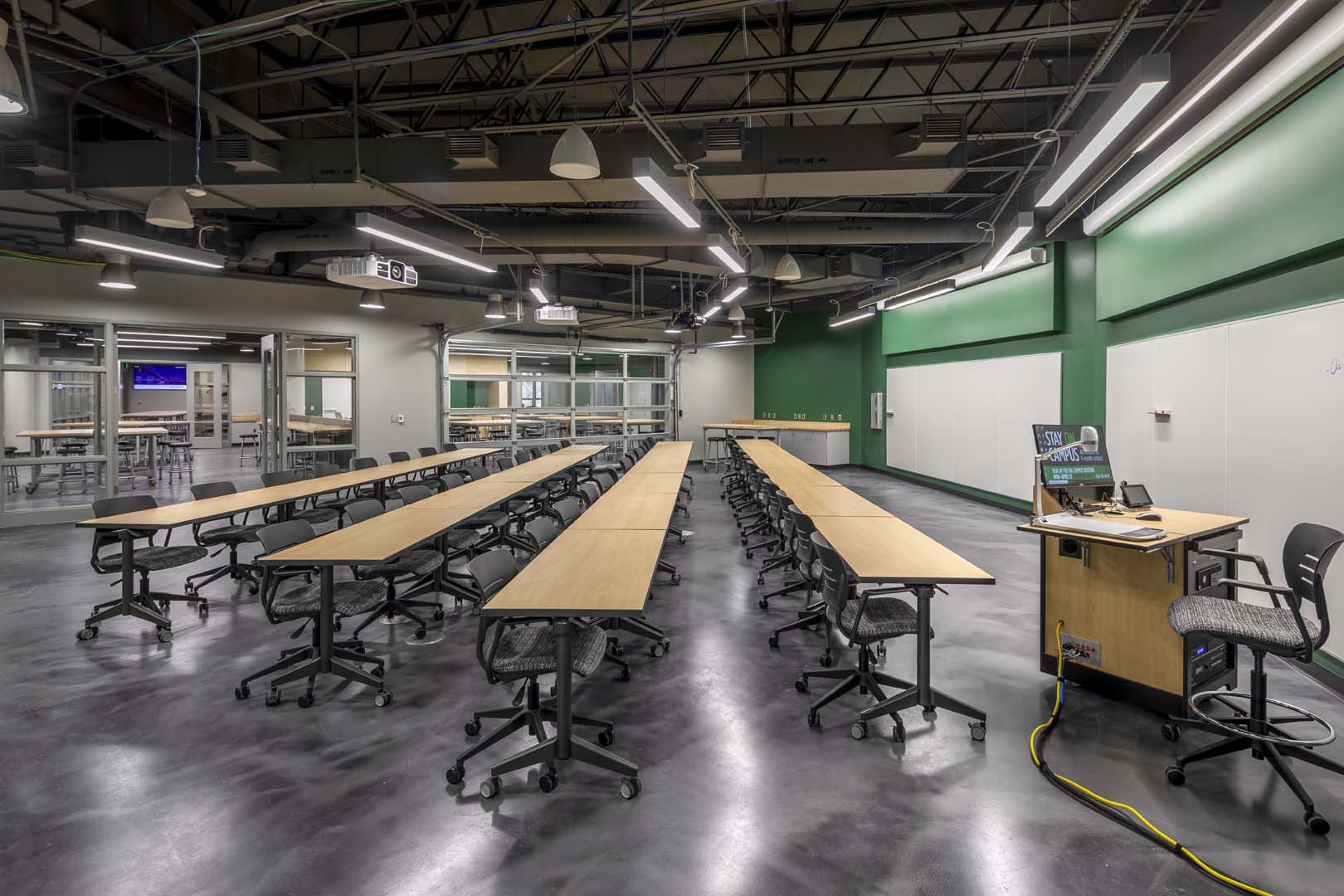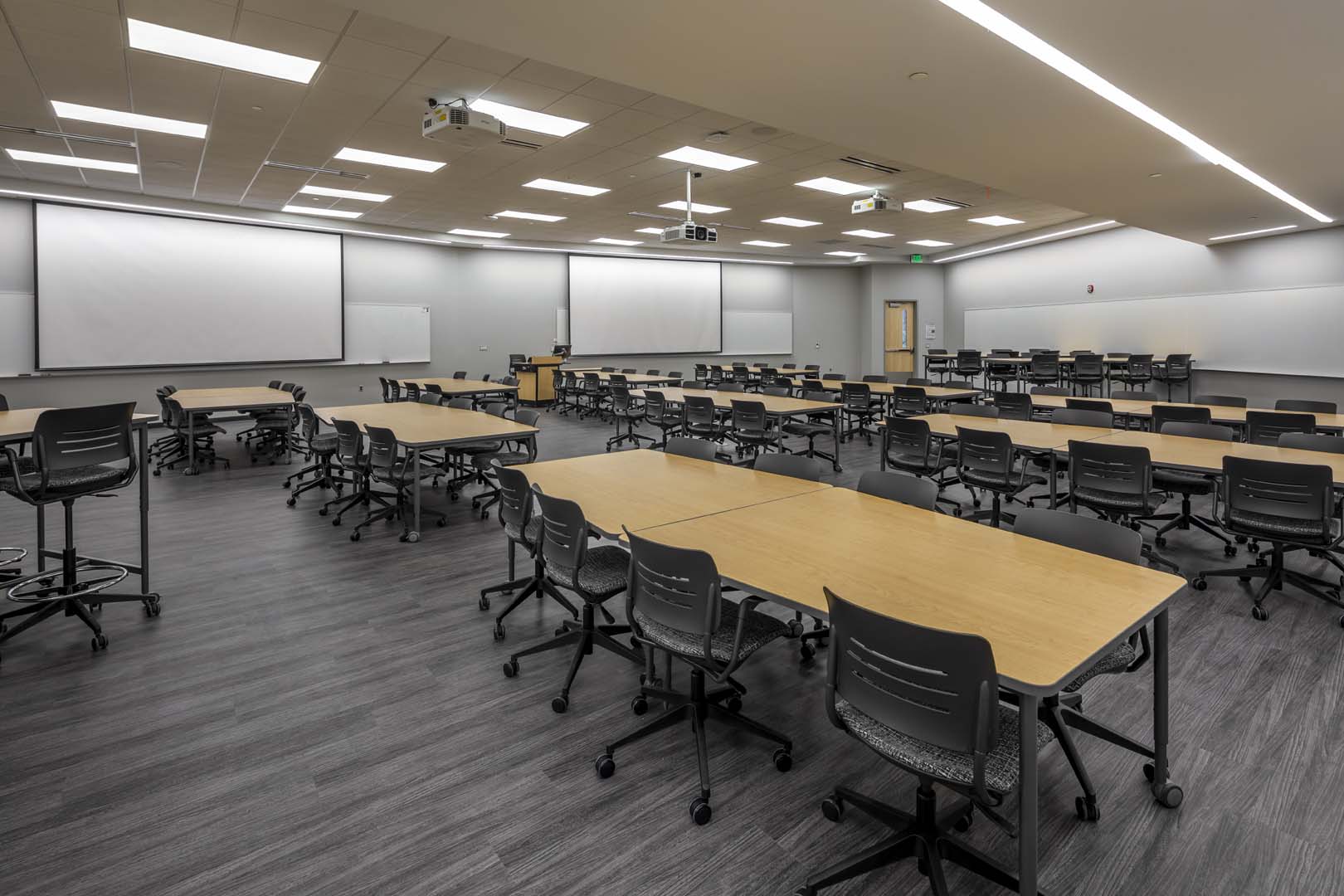The former cafeteria in Wonders Hall provides a rare opportunity as the demand for technology-rich learning environments, emphasis on student-centered learning, and enhancing living/learning experiences converge under one roof. The renovated learning environment sits at the center of 600-bed student housing and encompasses a mix of spaces that supports user collaborations, active learning, experimentation, project-based and self-guided learning. An instructional space referred to as the “Toolbox” focuses on flexible and creative collaboration among students, with opportunities for hands-on learning and making. On-site equipment and supplies allow students to be creative inside and outside of the classroom, serving as an incubator for great ideas.
The project involved major renovations within an occupied housing facility and active campus, utilizing lean construction practices on a tight site. Rockford worked closely with MSU on asbestos abatement which required strict procedures during construction to ensure the safety of students and visitors. Rockford also managed coordination studies between MEP, architectural and structural teams, as all new MEP systems were installed. The existing system was tied in to other spaces that were still active and occupied.
previous Project
previous Project

