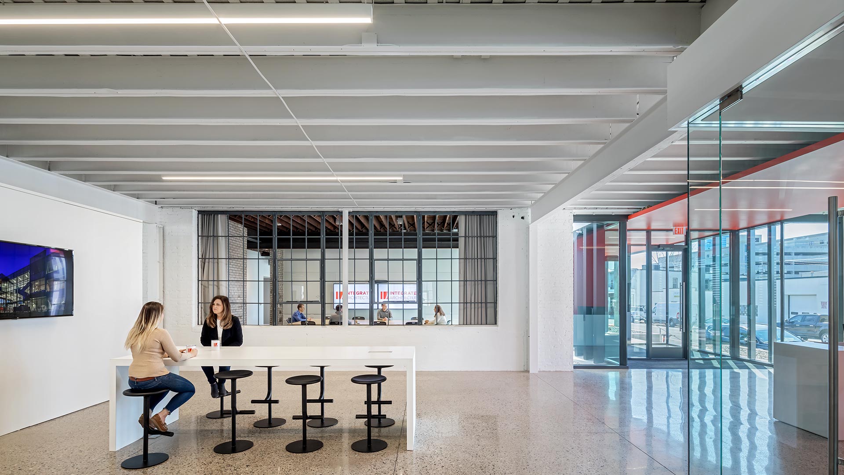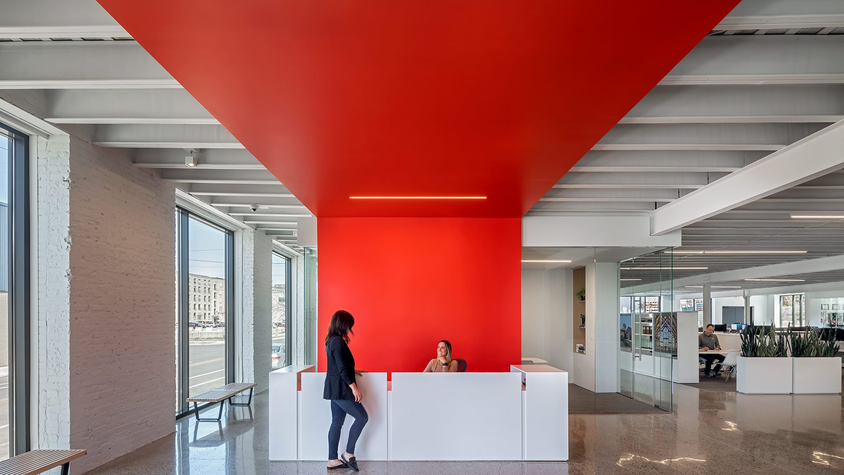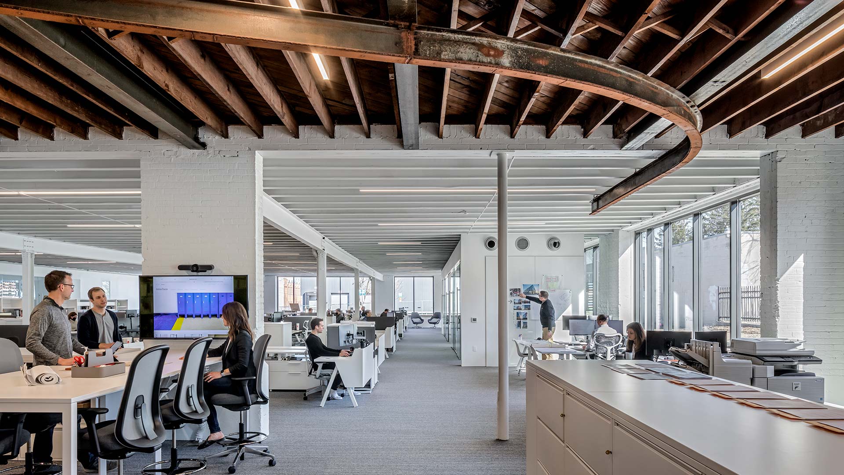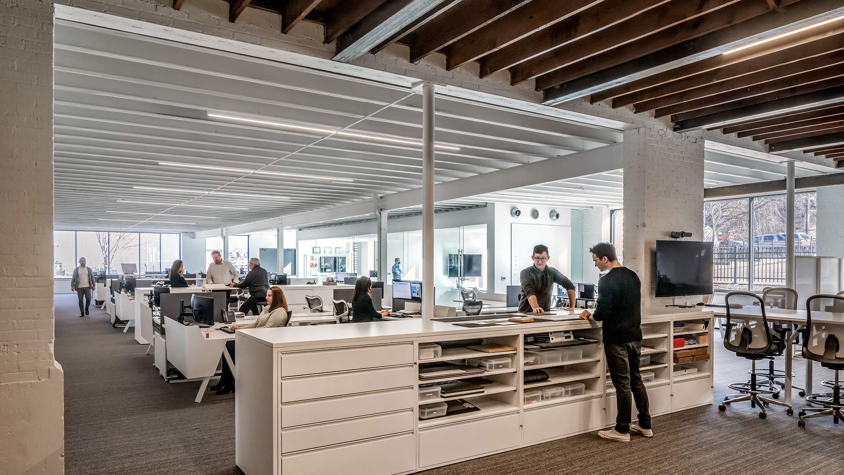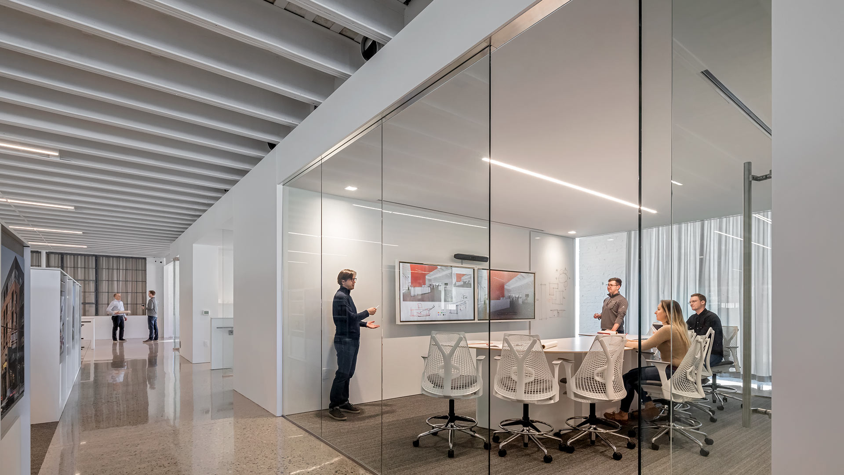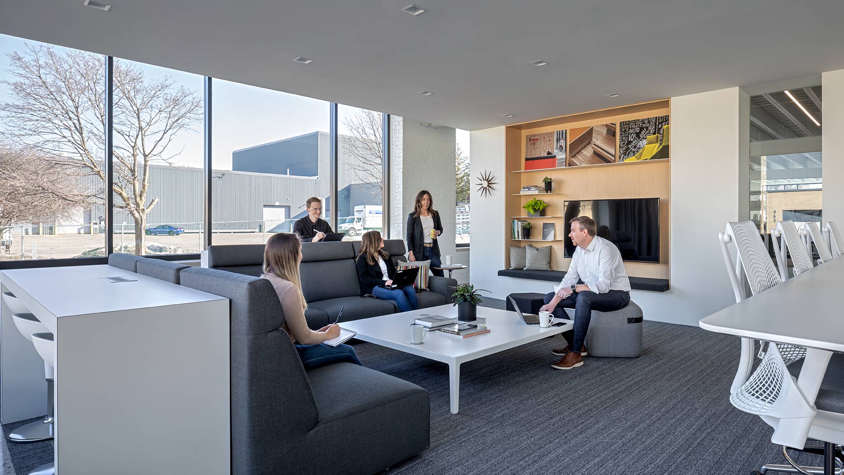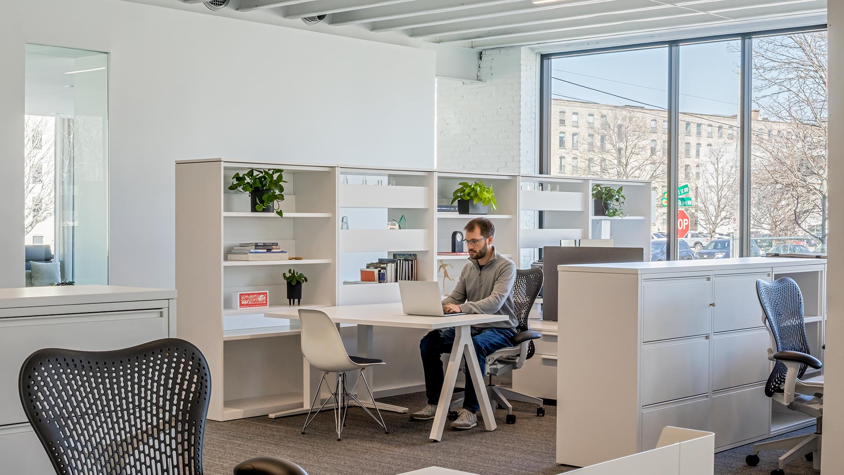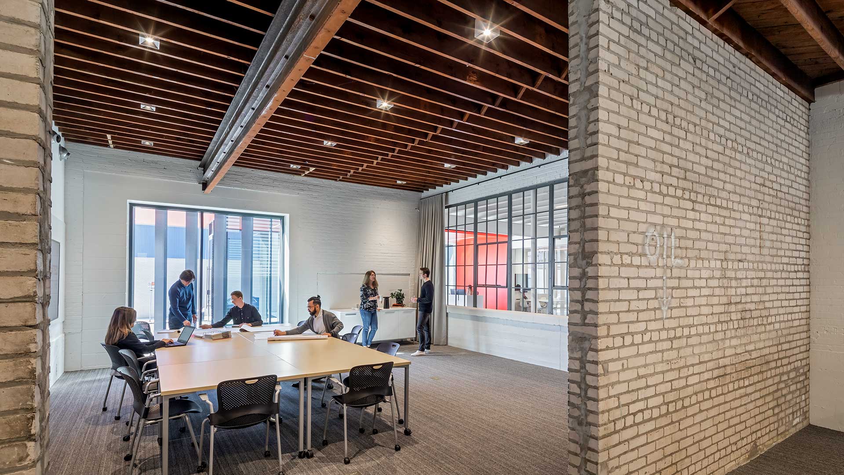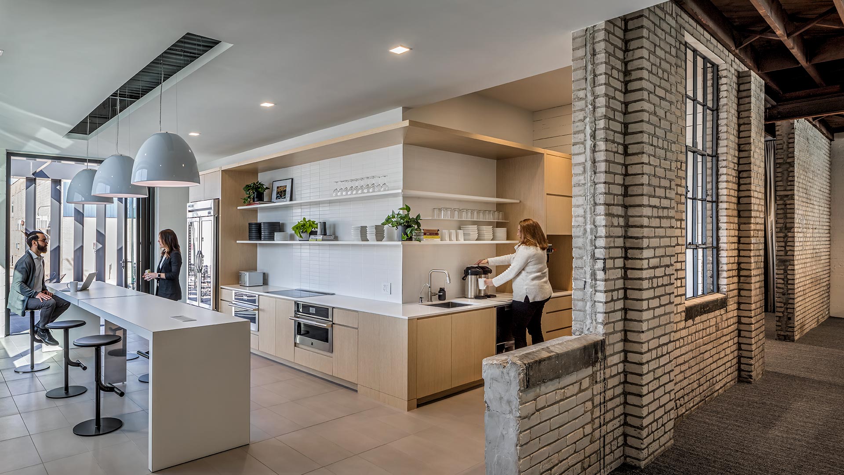This renovation for Integrated Architecture transformed an existing warehouse (formerly a printing operation that existed for 100 years) into open office space, conference rooms, a fitness area and kitchen. The space carefully blends modern finishes with existing elements like exposed ceilings, wood, metal frame windows and masonry walls. Many architectural components of the existing building were also preserved and celebrated within the interior, including a steel crane rail and trolley, providing a unique peek into the building’s history. The space boasts an open office environment, private offices and conference rooms showcasing custom cabinetry, and a red, plaster accent wall and ceiling extending from the building’s entry into the reception area, reinforcing the client’s brand.
previous Project
previous Project
