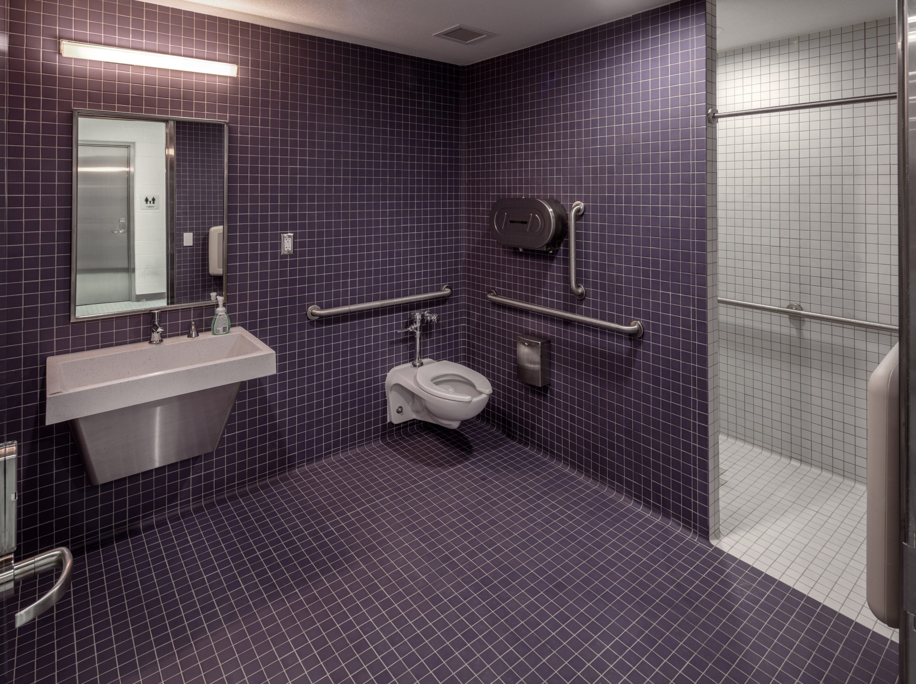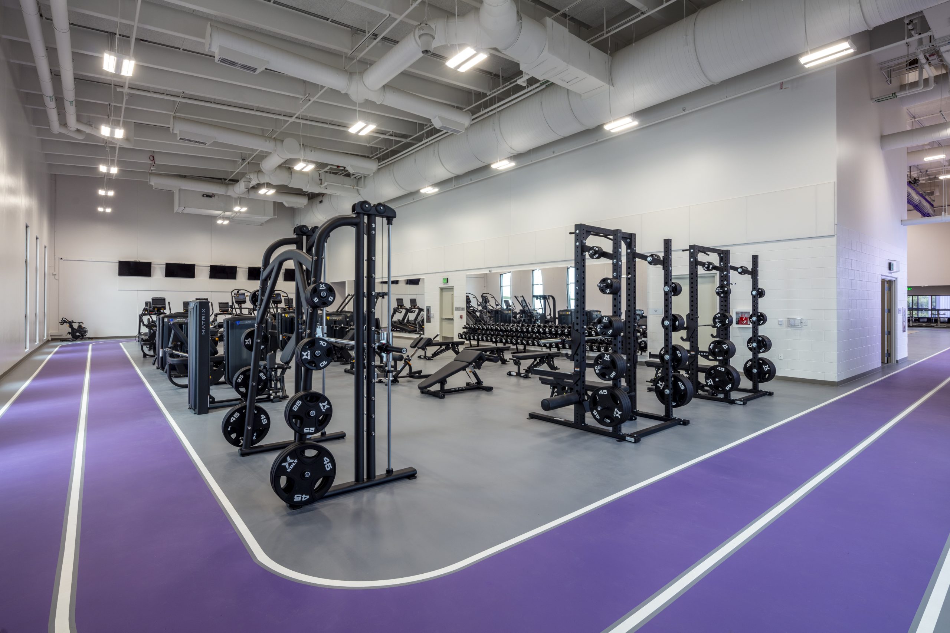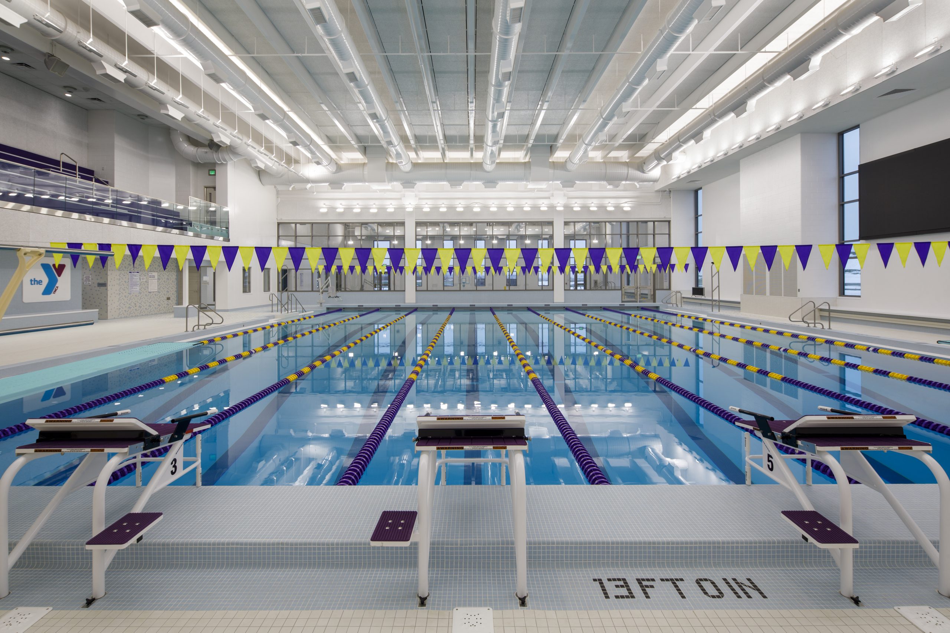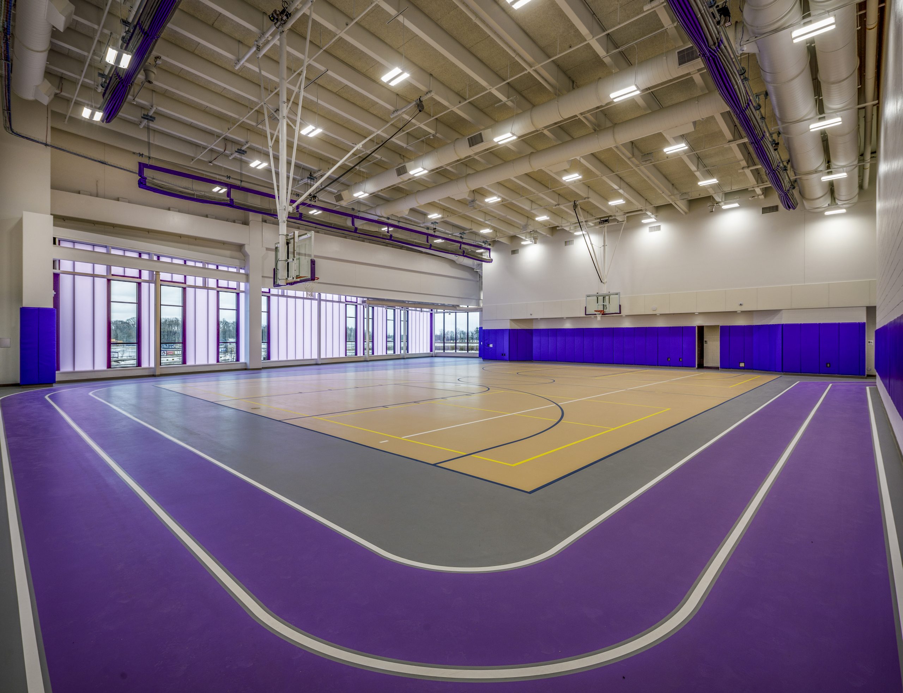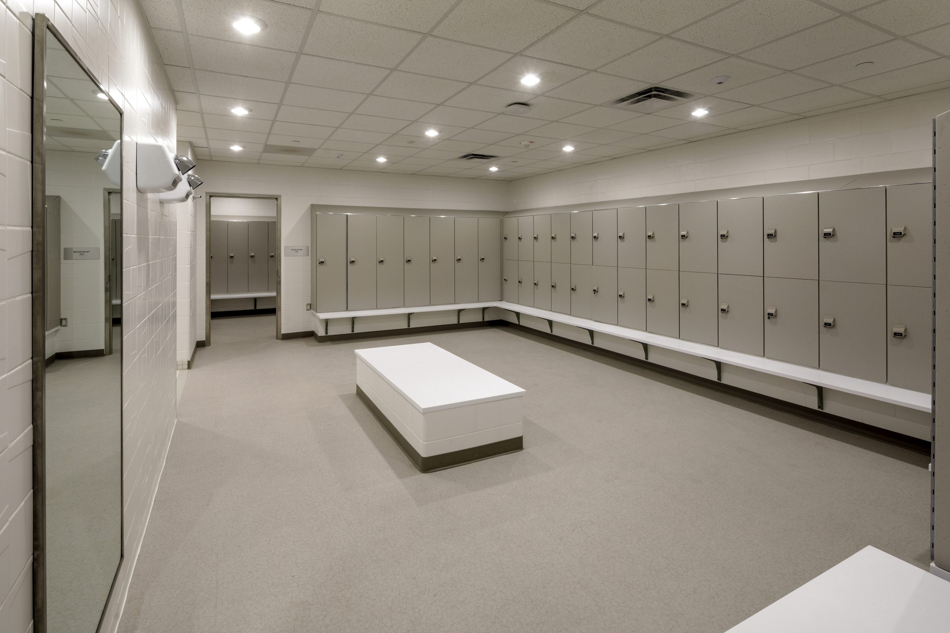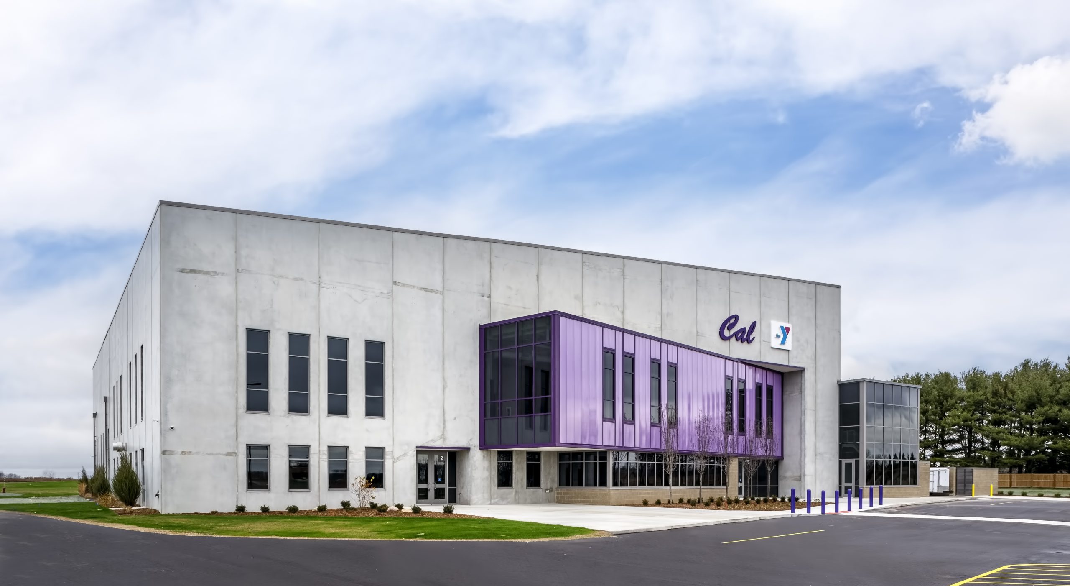The YMCA and Caledonia Community Schools partnered for the operation of a new athletic complex with a community and aquatics center. The new, two-story facility features an eight-lane competition pool with diving well and gallery seating for 175 spectators. A three-lane leisure pool also includes a splash pad and spa along with men’s, women’s and universal changing rooms. Additionally, the main floor offers a KidZone providing care for infant through school-age children, a multi-purpose room with kitchenette for community use, a chapel which serves a dual purpose as a meeting room, as well as a concessions area, offices and swim team rooms.
The second floor features a gymnasium with a basketball court which can also be used for volleyball and badminton. Sitting adjacent to the gymnasium is an exercise room and cardio and weight room area with a running/walking track surrounding the entire perimeter of the second story space. Significant site work was also required for this effort as widening of Kraft Avenue was required to ensure smooth traffic arriving and departing from the facility.
previous Project
previous Project
