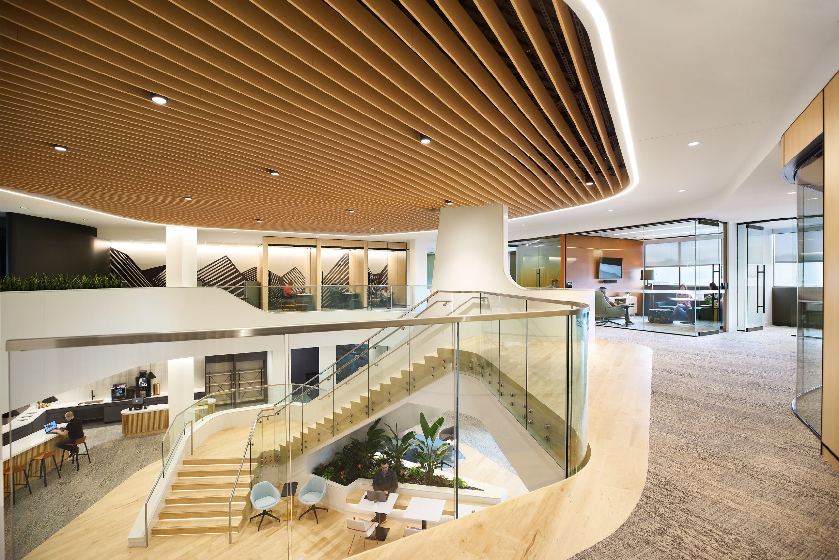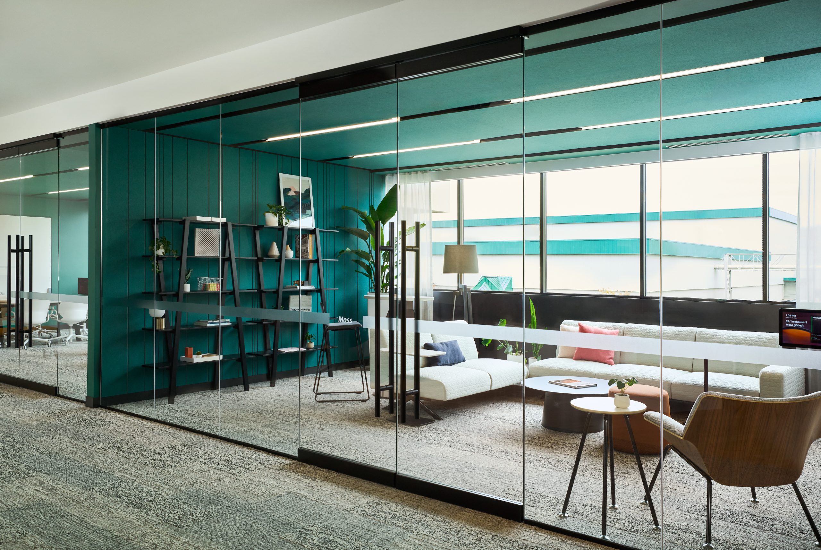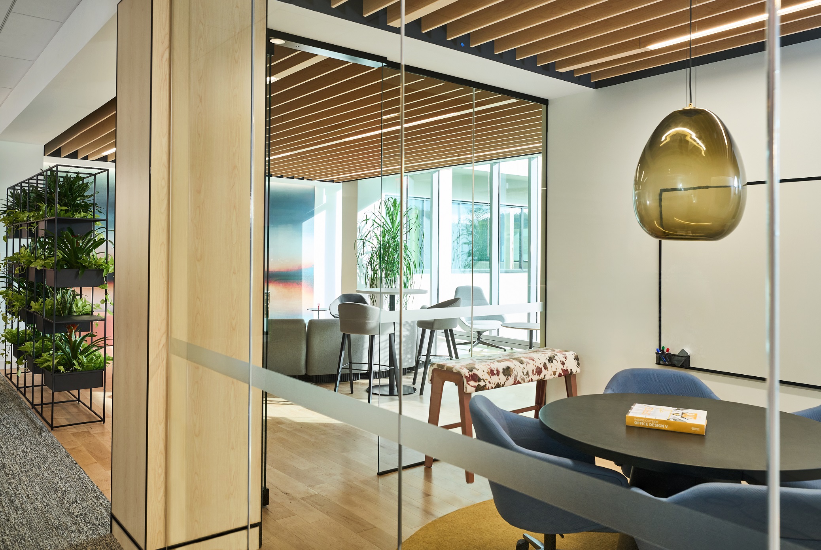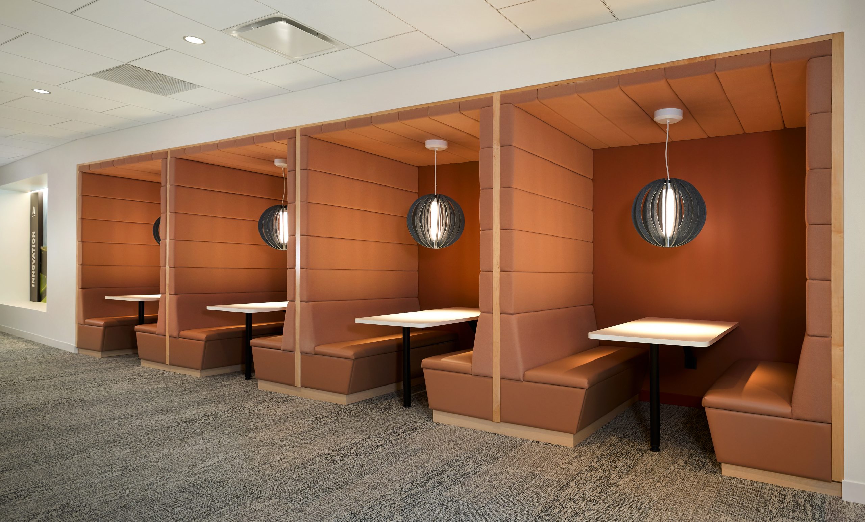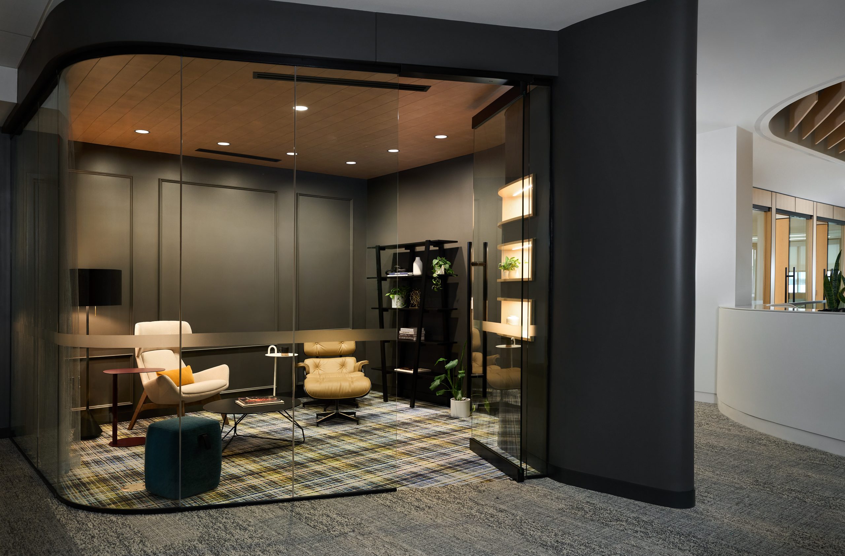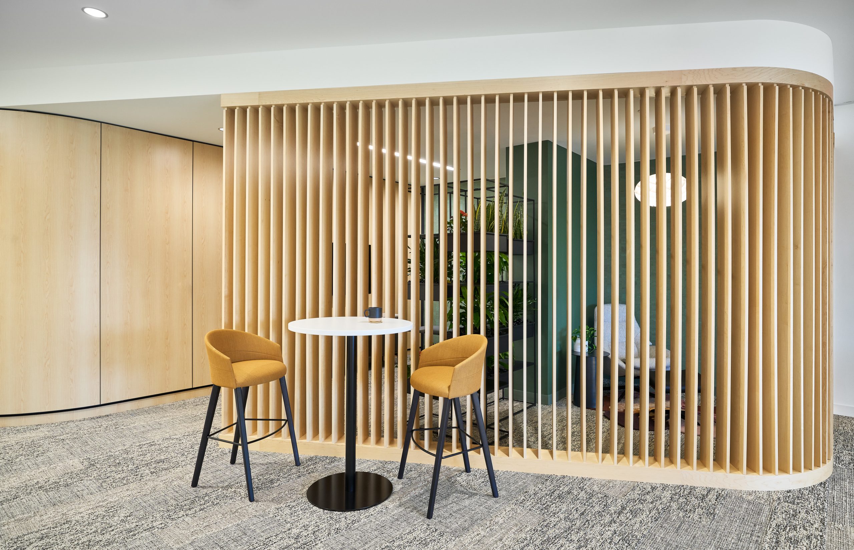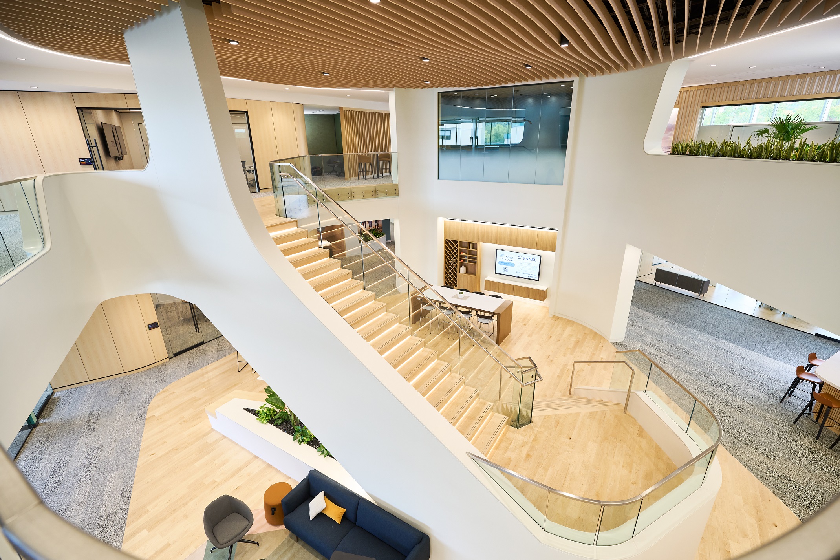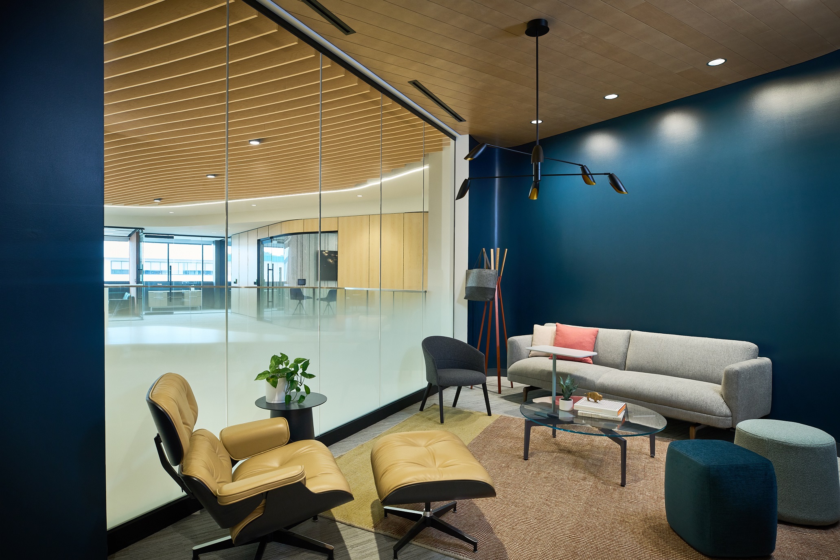What was once a dated common area for Amway employees was transformed into a 16,000 sq. ft. modern collaboration space. The Rockford team demolished out the two-story office space down to the studs and extending the space by removing the southern building wall to extend it out a few more feet. During this extensive renovation in the heart of two conjoining facilities, the offices remained open. Our team was diligent about creating a safe working environment in this occupied facility and worked closely with the ownership team to avoid major disruptions to Amway’s workday.
With updated technology, independent and collaborative workspaces this space will be used by more than 200 employees. The first floor features a coffee bar with Amway products and throughout both floors you can find a variety of spaces, including a nook with cozy seating and a steam fireplace. The architecture includes a variety of radii, intricate Turf ceiling baffles and many textures and colors.
previous Project
previous Project

