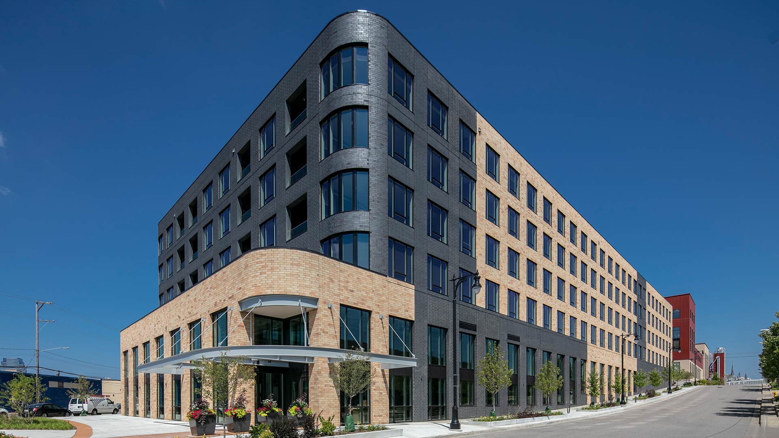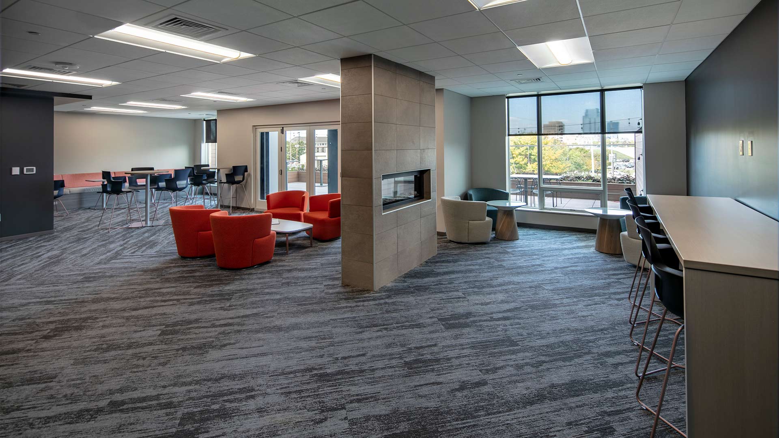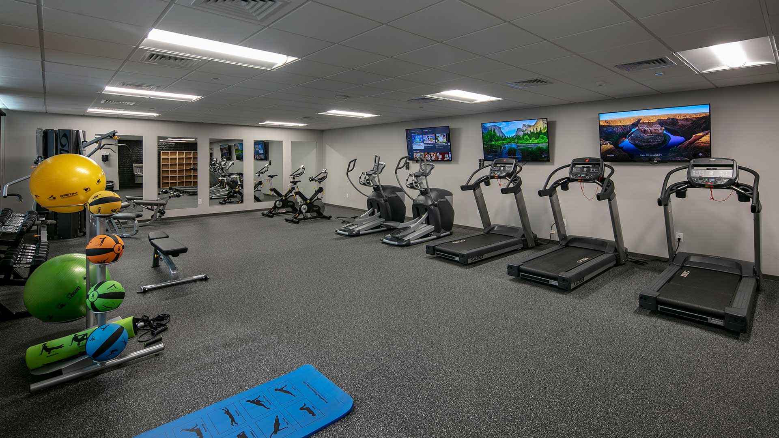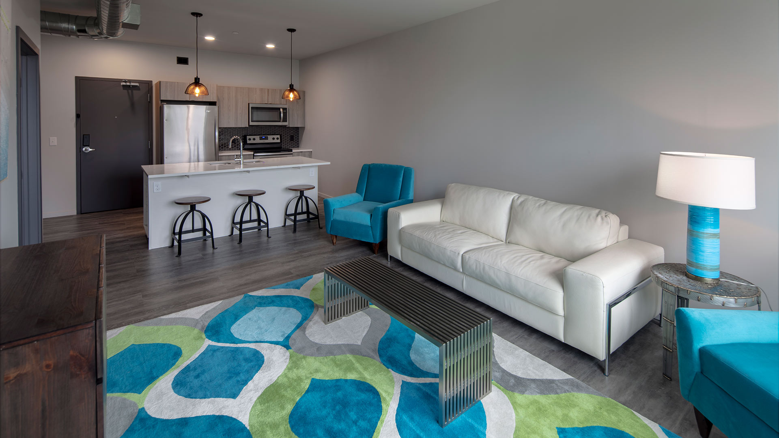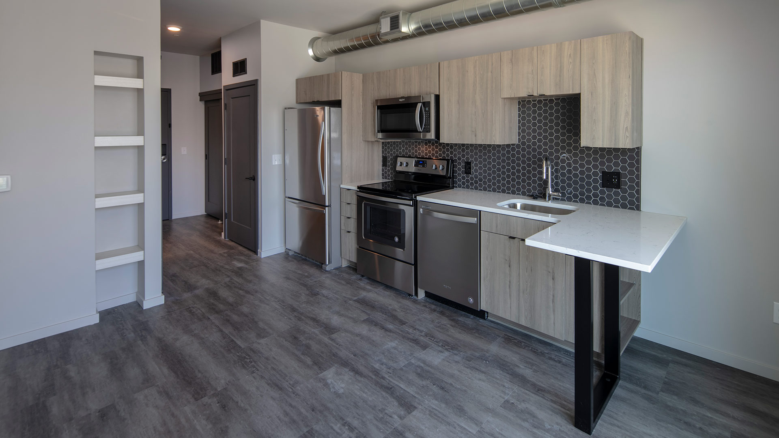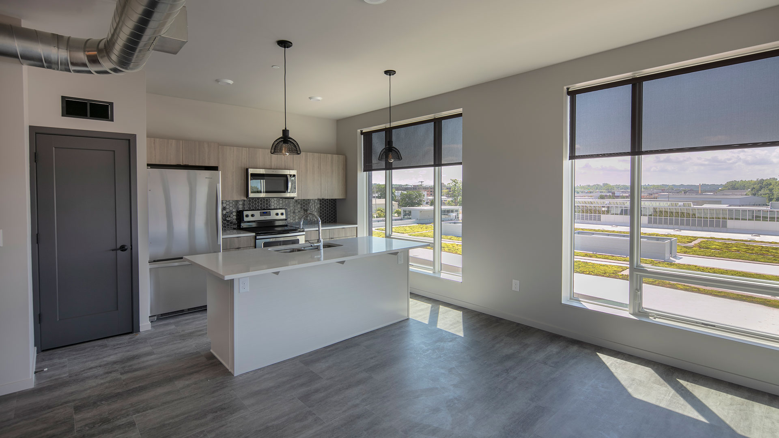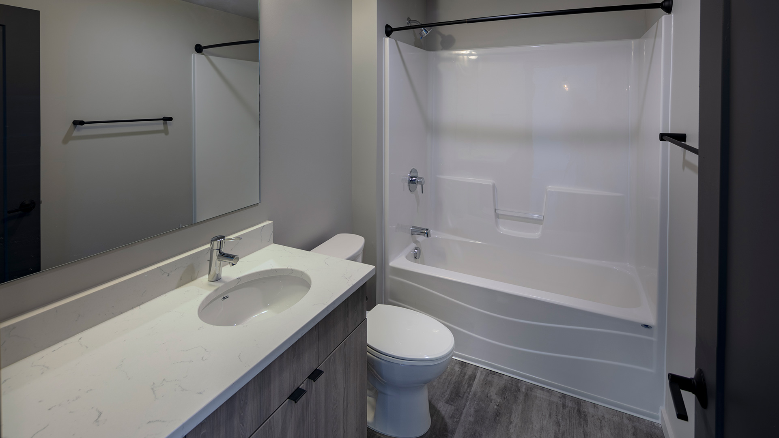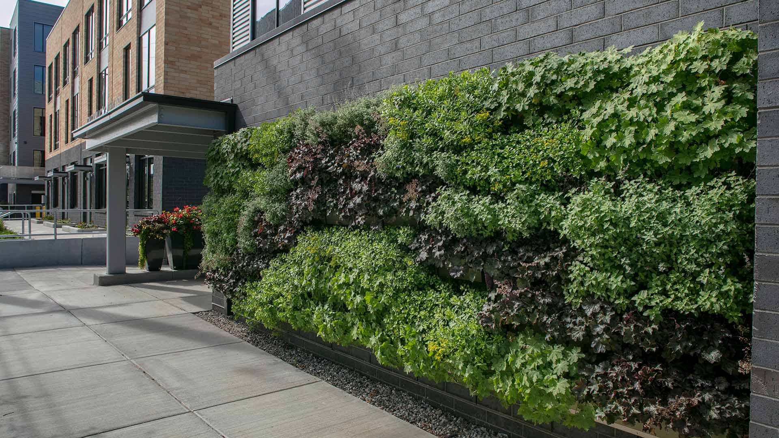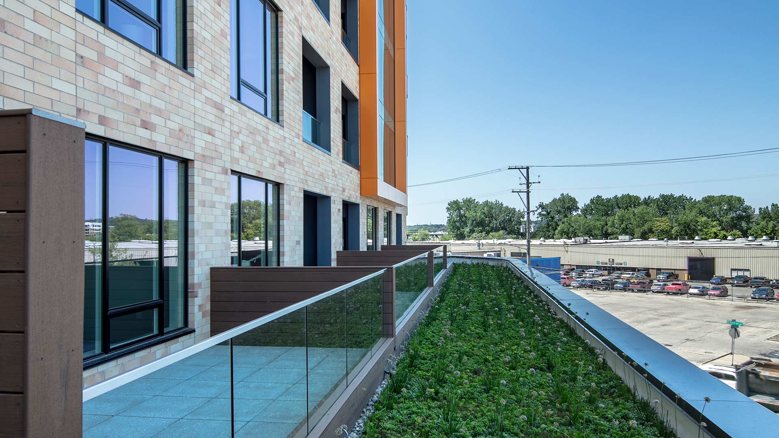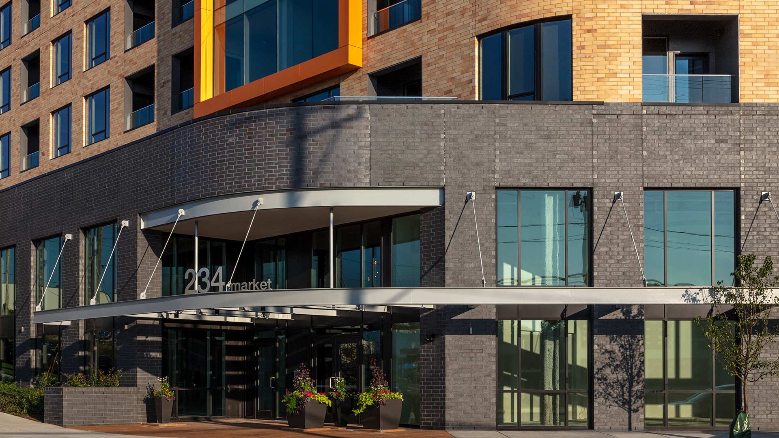
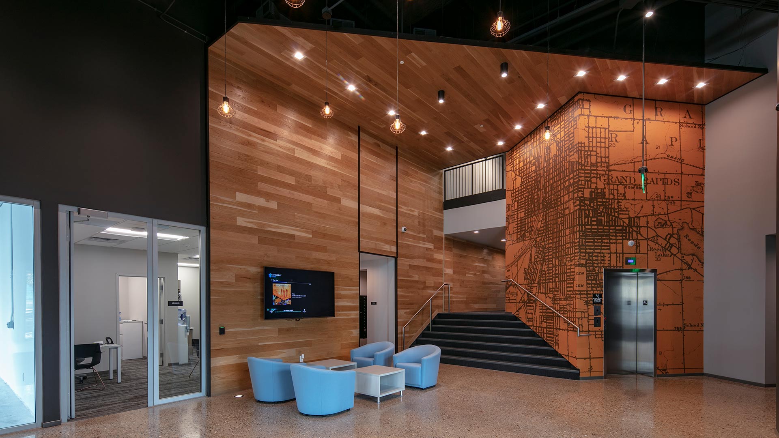
Situated in the heart of Grand Rapids and a neighbor to Founders Brewing, 234 is a mixed-use space that boasts a 235-unit apartment complex featuring a variety of amenities, including a fitness center, courtyard, and combined indoor/outdoor gathering space. On the ground level, an assortment of live/work units provides flexibility for those looking to combine residential and office space into an efficient, cohesive environment. Additionally, the first floor includes retail spaces, offering another avenue for residents and visitors to engage within the community. The complex surrounds an expansive on-site parking deck that provides convenience for residents.
The project, completed over the course of 22 months, involved demolition and environmental soils remediation. This project divided into three primary types of construction; structural steel, post tension concrete and conventional wood frame construction. The first floor consisted of structural steel with podium construction surrounding a three-level post tension parking structure. This project involved building two individual apartment buildings, one on top of the podium structure and the other above the parking structure. Four roads bound 234 Market, all of which differ in elevation. This grade change of 17 ft created a significant challenge of coordinating the three types of construction requiring six different elevations.
This structure covered the entire property virtually, requiring a large amount of material while framing floor 2-5. The construction of the parking structure was completed following the schedule to allow for deliveries by driving through the constructed building in order to avoid shutting down all adjacent roads. This method created the challenge of construction of the post-tension parking structure inside of the constructed building.
previous Project
previous Project
