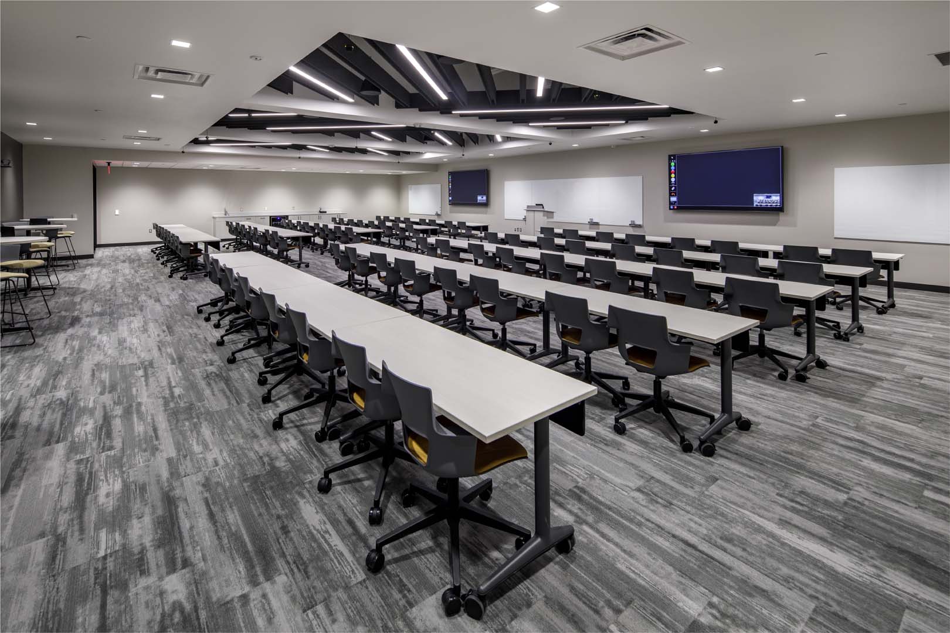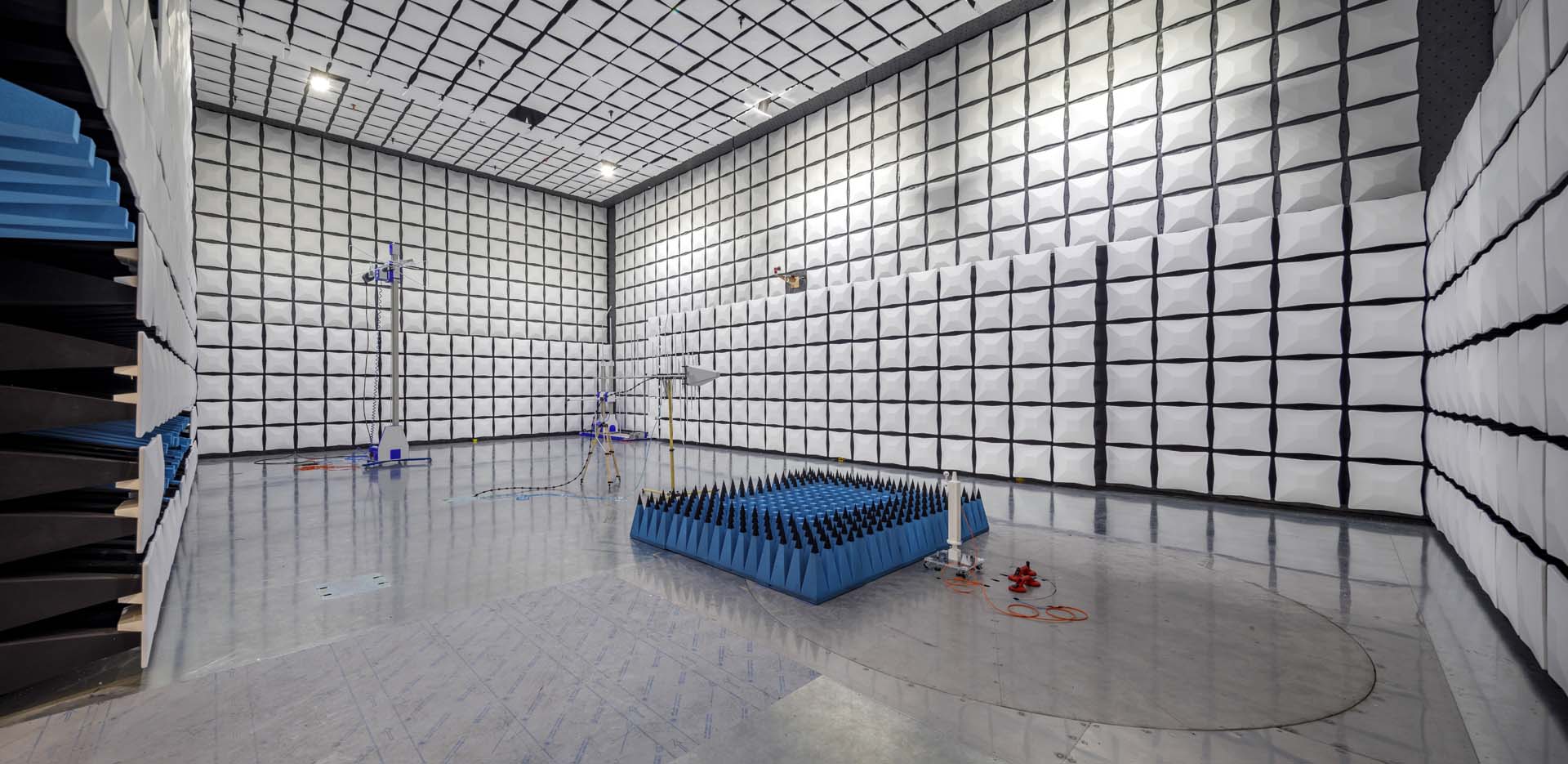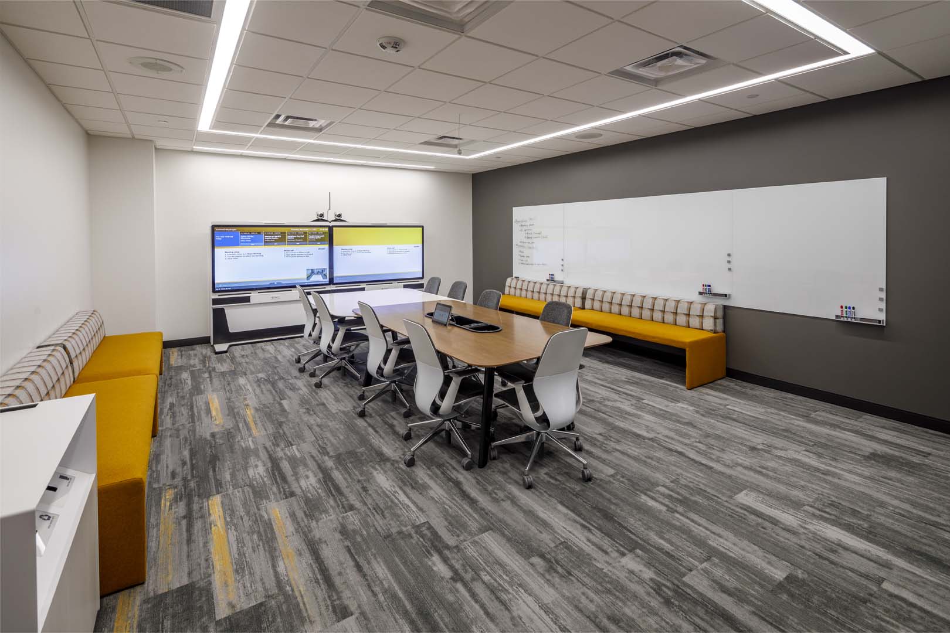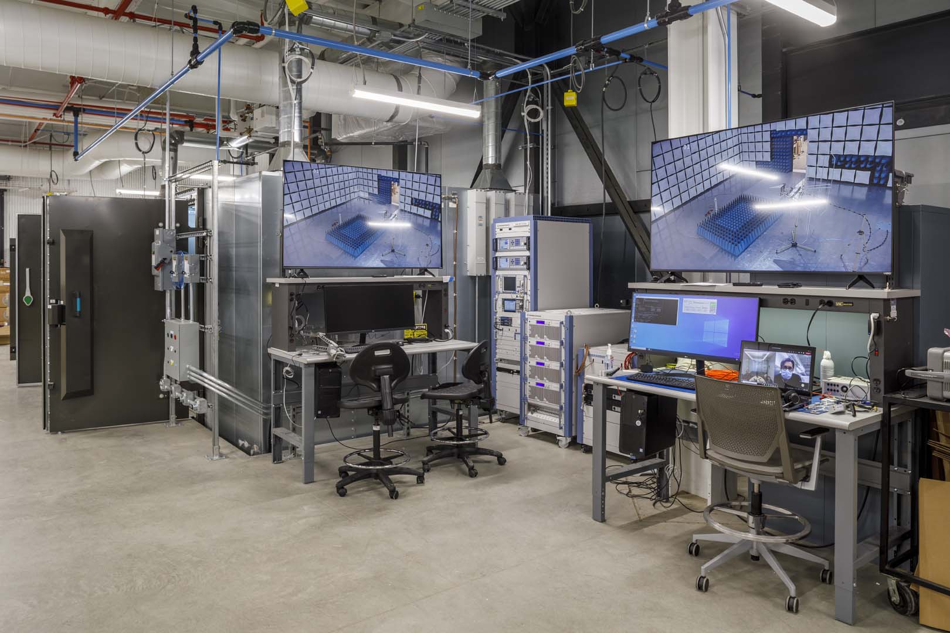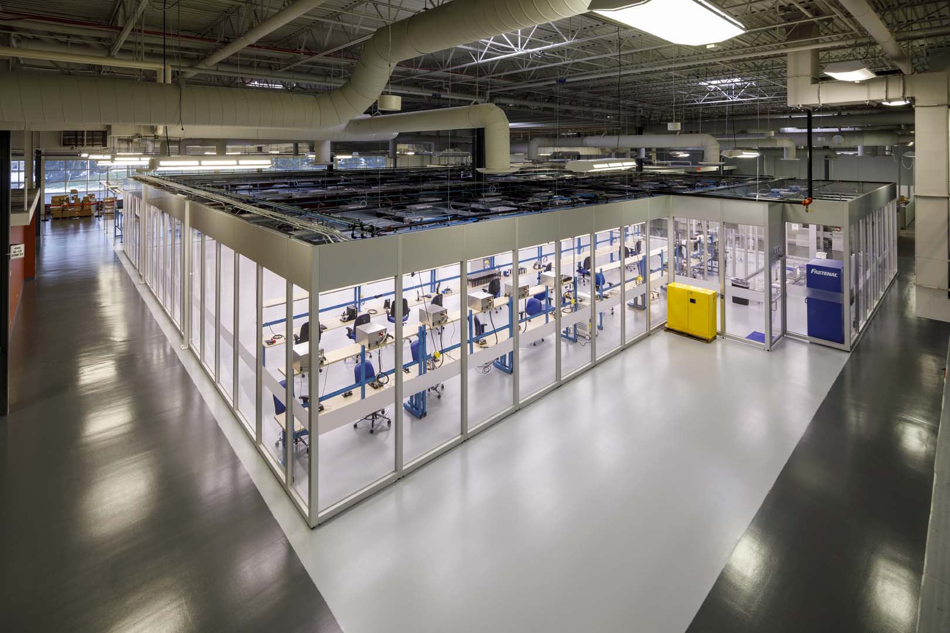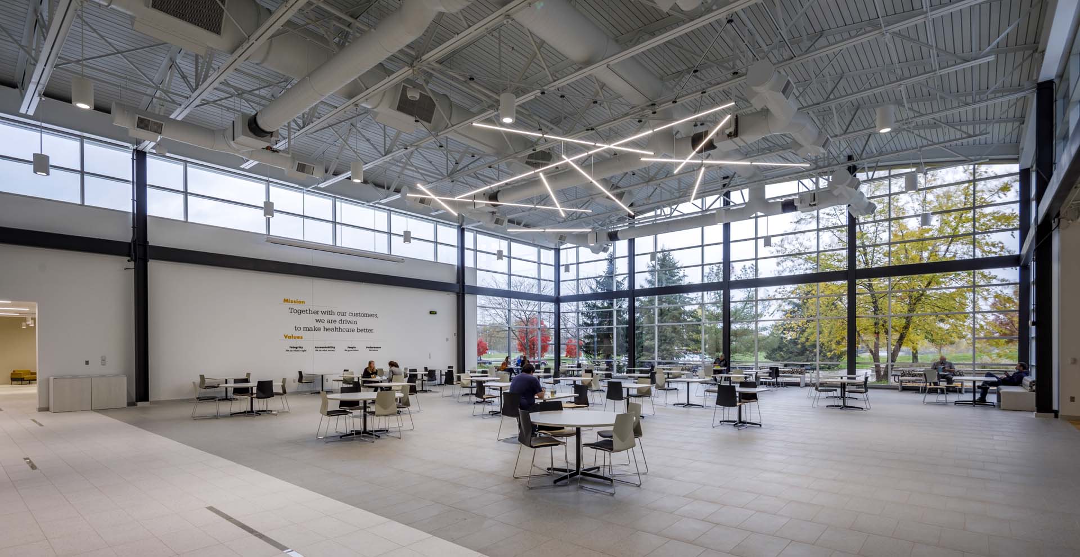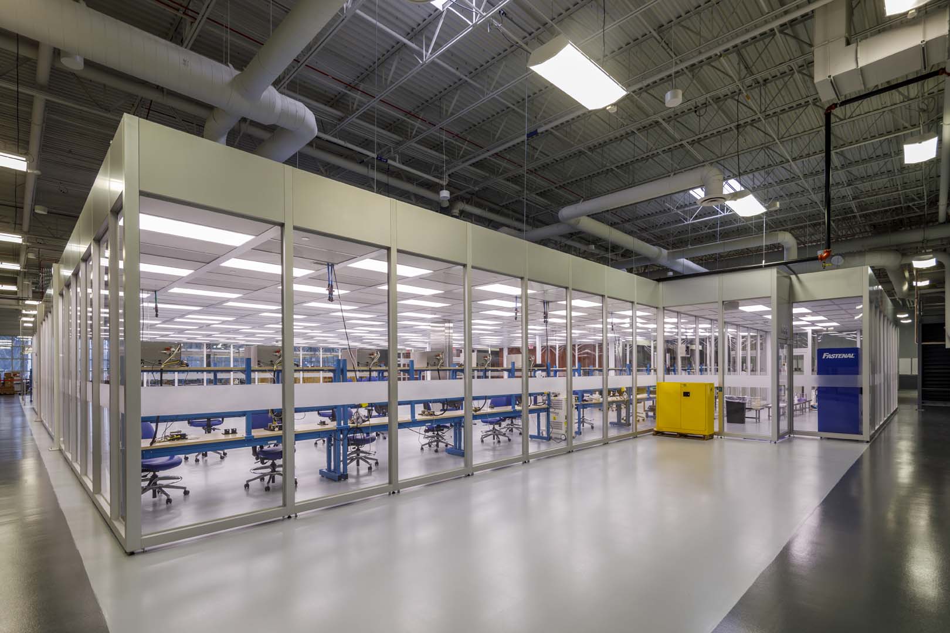
Rockford performed a combination of high-end new construction and renovation work as part of a building expansion and upgrade for a medical technology company in West Michigan. Work included the deployment of a Design/Build approach and Building Information Modeling (BIM) Level 400. The project featured significant enhancements to the company’s research and development and test lab facilities, along with the build-out of an anechoic chamber, an innovative space that allows technically complex testing to be completed through the absorption of both sound and electromagnetic waves. The project included a 5,000-sq.-ft. clean room with an ISO 7 rating. The clean room is used for packaging specialized surgical equipment. It is equipped with a gown up and gown down room, automatic sliding glass doors which create an airlock and 126 HEPA air filters to maintain stringent environmental and cleanliness standards.
We collaborated heavily with team members from the medical technology company to ensure that all construction work lined up appropriately with production and testing needs. Thanks to this effort, both production and testing continued without interruption and the building remained occupied throughout the entirety of the project. This held true even as the Rockford team installed a new catwalk over the top of the facility’s main production area. The result is a massive improvement that will help supplement the day-to-day efforts of the company’s more than 500 employees.
previous Project
previous Project
