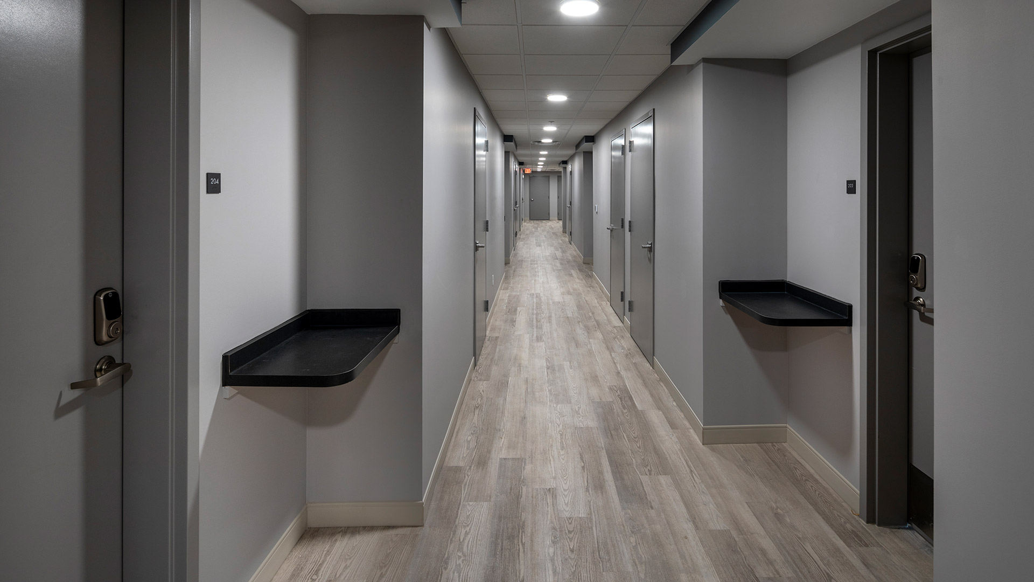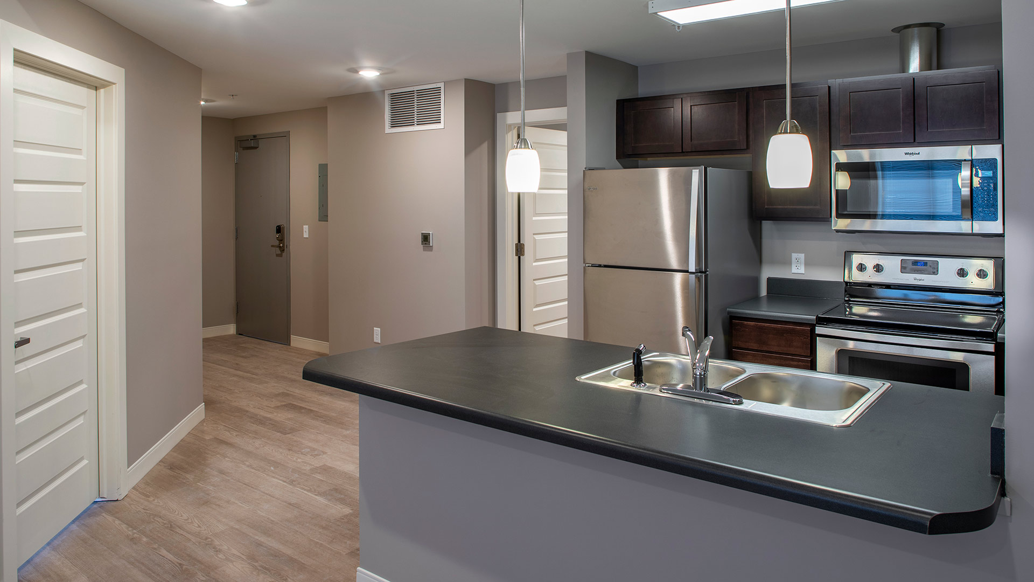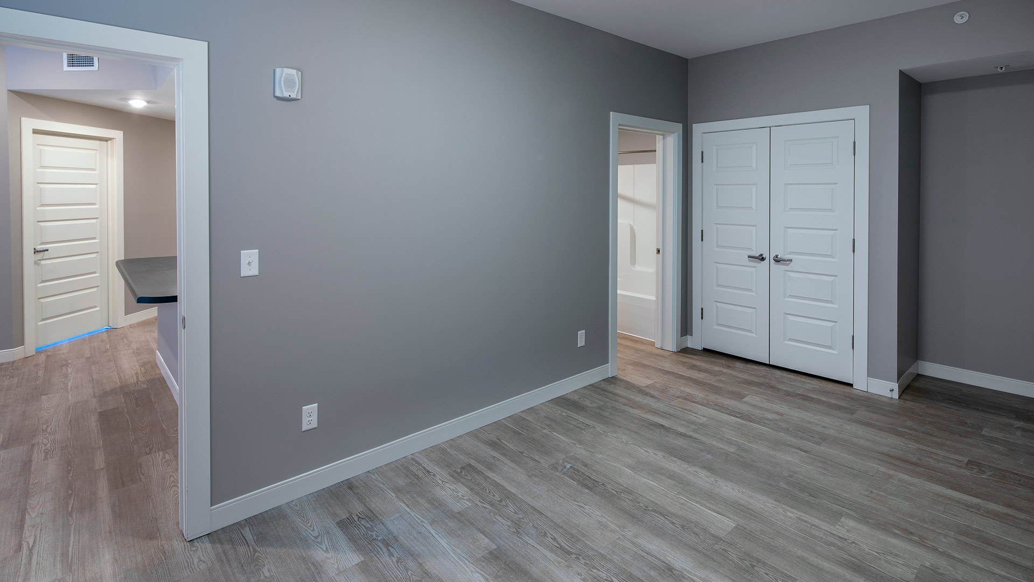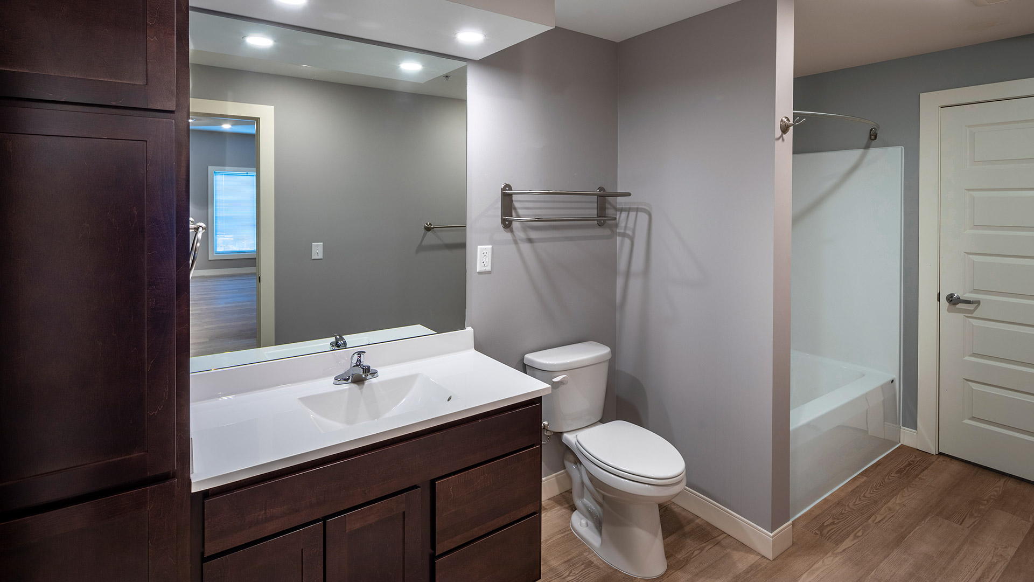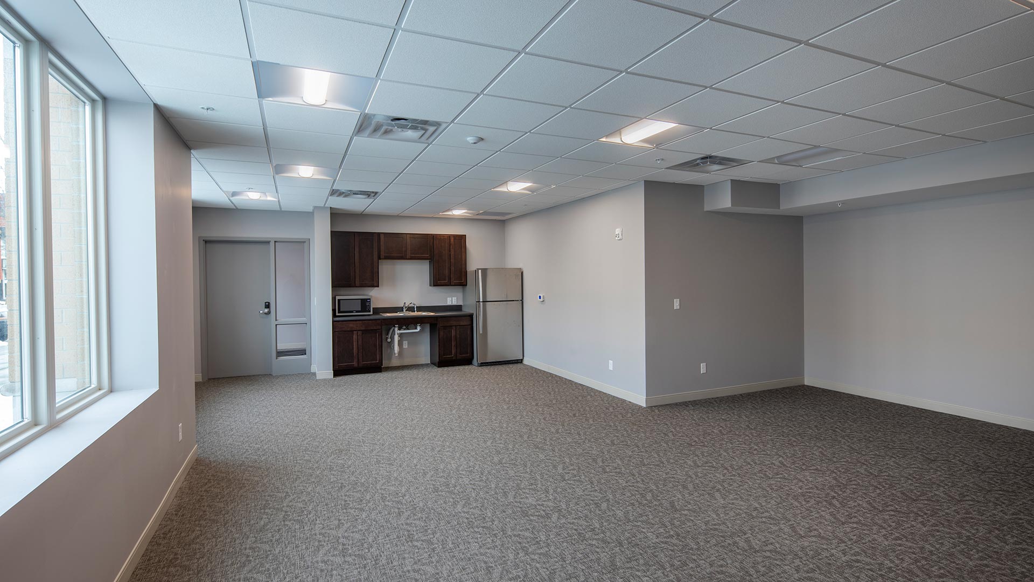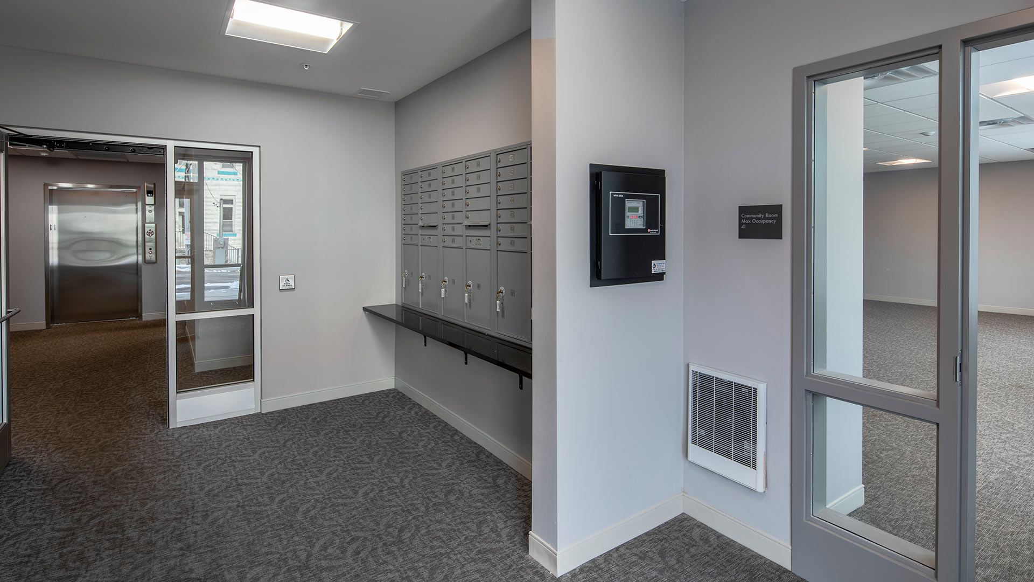This mixed-use project consisted of two 40,000-sq.-ft. buildings, each standing 4-stories tall. One building houses the jointly shared community space on the first floor, with the upper floors containing apartments. The nearly identical adjacent structure features commercial office and lease space on the first floor and apartments on the upper floors. Together, 60 new apartments were built. With a footprint of approximately 10,000 sq. ft., each building was constructed with steel and a joist and decking system (first floor). The upper three floors were wood-framed.
previous Project
previous Project
